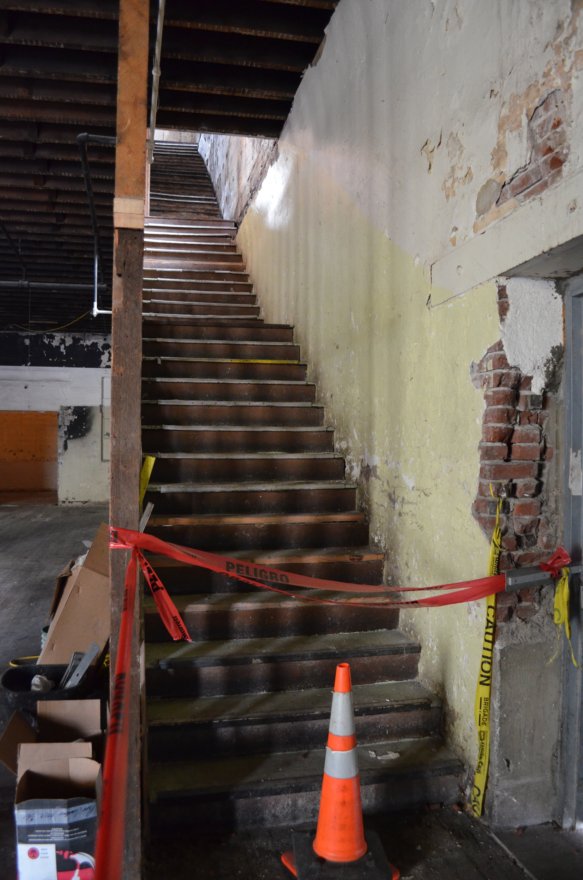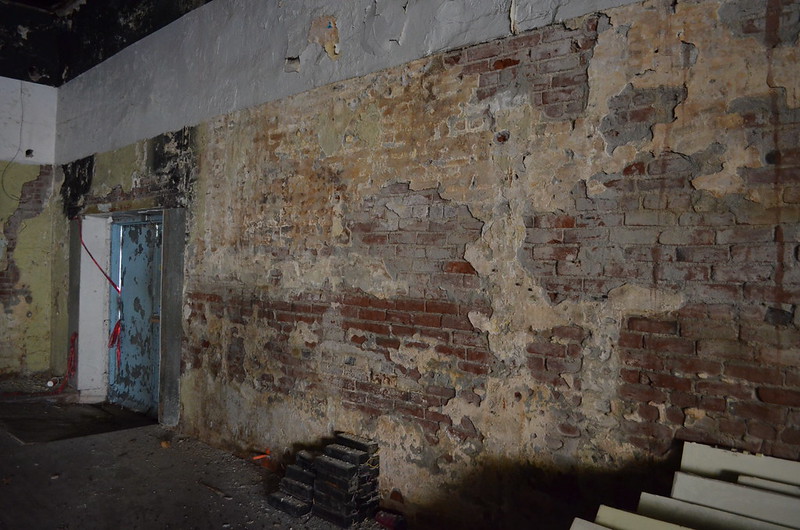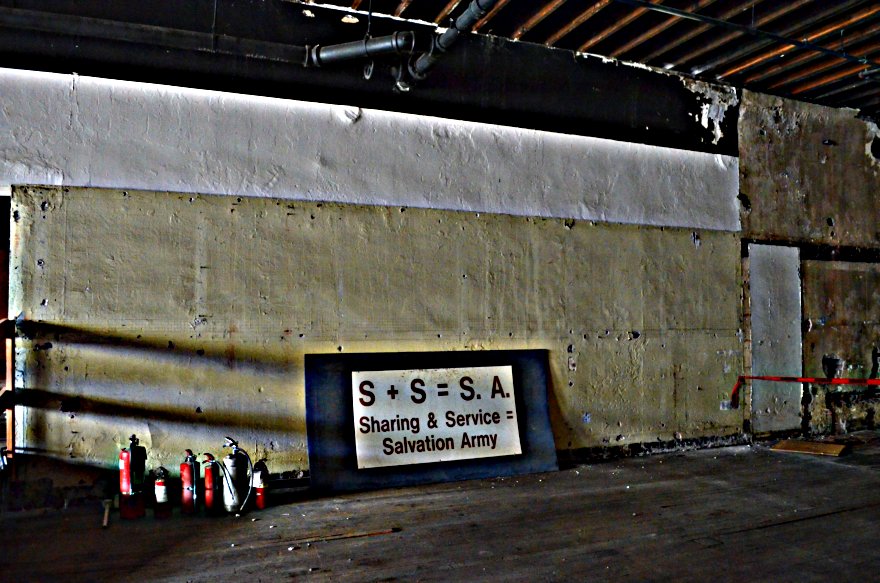About the Hard Hat Tour, found at Community NonProfit Resource Group--Portland: This Salvation Army building was the District Headquarters for Men's Social services for the state of Oregon, Eastern Washington, and all of Montana. Architecturally it is a GREAT building, designed by Frederick Manson White who came to the US in 1888. With the firm McCaw & Martin, he worked on
downtown Portland's First Presbyterian Church, Dekum Building, and the Armory. In his own practice, he designed the Sherlock Building, Imperial Hotel, and the Auditorium Building.
Actually, White did not design the whole building. In 1930 he designed the remodel which added the northern building to the southern building. In another post, I've got a special treat of a photograph which supports the fact that the southern building was a Salvation Army building, prior to the 1930 remodel.
Our "hard-hat tour" will allow attendees to see the building before all of its restoration is complete. It is an opportunity for a behind the scenes look at the challenges, conditions, and innovative approaches for a superb adaptive reuse project.

We're standing inside the southern most section of the Salvation Army Industrial Home building which is actually two buildings remodeled into one. This part, erected in 1893, started as a hay and feed business. It's great that those huge, first-floor windows remained open, allowing the sun the illuminate the huge room for us. Our first speaker, Morgen from the Architectural Heritage Center, set the historical stage for the tour. Then a woman from Venerable Properties spoke of what had been here up to this point in time and about Venerable's plans for the building.

One view of the stairs we did not take to the second floor. The staircase is in the southern most section, too.

Looking up the staircase. I held the camera out across the red tape, knowing not to put my foot over there on that part of the floor.

Wonder what sort of lives were led by the men who laid these bricks back in 1893? This is the exterior, southernmost wall.

One of my favorite items found on the Hard Hat Tour, this sign leaning against the wall which separated the newer portion of the building, the northern part, from the older, southern section. The remodel by Frederick Manson White took place in 1930 and gave the Salvation Army just what it needed, much more space to perform their services for Portland. And I don't mean chapel services, but the many ways in which they helped those in need.
Here is the photo as altered at Picnik, HDR-ish. You may remember my lament about the April 19 closing of Picnik. I'm still not happy at all about it's disappearance from my photo/blogging toolbox, but I have found Ipiccy and PicMonkey, both of which give me great hope. See yesterday's post for evidence to their effectiveness.

Here's the same photo, altered in Picnik with the special effect Gritty.

And here it is, altered at Ipiccy, HDR Picture. Seems to me a decent tool, although I will take me some time and some playing around with the tool to get used to this muted look. After April 19, I'll have to be happy with it, unless PicMonkey comes up with something more like Picnik's HDR-ish.

Ipiccy's Gritty special effect.
I'll bet you're looking forward to April 19 when I won't have all of these alternatives to shower on you! Ha, ha!
 We're standing inside the southern most section of the Salvation Army Industrial Home building which is actually two buildings remodeled into one. This part, erected in 1893, started as a hay and feed business. It's great that those huge, first-floor windows remained open, allowing the sun the illuminate the huge room for us. Our first speaker, Morgen from the Architectural Heritage Center, set the historical stage for the tour. Then a woman from Venerable Properties spoke of what had been here up to this point in time and about Venerable's plans for the building.
We're standing inside the southern most section of the Salvation Army Industrial Home building which is actually two buildings remodeled into one. This part, erected in 1893, started as a hay and feed business. It's great that those huge, first-floor windows remained open, allowing the sun the illuminate the huge room for us. Our first speaker, Morgen from the Architectural Heritage Center, set the historical stage for the tour. Then a woman from Venerable Properties spoke of what had been here up to this point in time and about Venerable's plans for the building.
 One view of the stairs we did not take to the second floor. The staircase is in the southern most section, too.
One view of the stairs we did not take to the second floor. The staircase is in the southern most section, too.
 Looking up the staircase. I held the camera out across the red tape, knowing not to put my foot over there on that part of the floor.
Looking up the staircase. I held the camera out across the red tape, knowing not to put my foot over there on that part of the floor.
 Wonder what sort of lives were led by the men who laid these bricks back in 1893? This is the exterior, southernmost wall.
Wonder what sort of lives were led by the men who laid these bricks back in 1893? This is the exterior, southernmost wall.
 One of my favorite items found on the Hard Hat Tour, this sign leaning against the wall which separated the newer portion of the building, the northern part, from the older, southern section. The remodel by Frederick Manson White took place in 1930 and gave the Salvation Army just what it needed, much more space to perform their services for Portland. And I don't mean chapel services, but the many ways in which they helped those in need.
Here is the photo as altered at Picnik, HDR-ish. You may remember my lament about the April 19 closing of Picnik. I'm still not happy at all about it's disappearance from my photo/blogging toolbox, but I have found Ipiccy and PicMonkey, both of which give me great hope. See yesterday's post for evidence to their effectiveness.
One of my favorite items found on the Hard Hat Tour, this sign leaning against the wall which separated the newer portion of the building, the northern part, from the older, southern section. The remodel by Frederick Manson White took place in 1930 and gave the Salvation Army just what it needed, much more space to perform their services for Portland. And I don't mean chapel services, but the many ways in which they helped those in need.
Here is the photo as altered at Picnik, HDR-ish. You may remember my lament about the April 19 closing of Picnik. I'm still not happy at all about it's disappearance from my photo/blogging toolbox, but I have found Ipiccy and PicMonkey, both of which give me great hope. See yesterday's post for evidence to their effectiveness.
 Here's the same photo, altered in Picnik with the special effect Gritty.
Here's the same photo, altered in Picnik with the special effect Gritty.
 And here it is, altered at Ipiccy, HDR Picture. Seems to me a decent tool, although I will take me some time and some playing around with the tool to get used to this muted look. After April 19, I'll have to be happy with it, unless PicMonkey comes up with something more like Picnik's HDR-ish.
And here it is, altered at Ipiccy, HDR Picture. Seems to me a decent tool, although I will take me some time and some playing around with the tool to get used to this muted look. After April 19, I'll have to be happy with it, unless PicMonkey comes up with something more like Picnik's HDR-ish.
 Ipiccy's Gritty special effect.
I'll bet you're looking forward to April 19 when I won't have all of these alternatives to shower on you! Ha, ha!
Ipiccy's Gritty special effect.
I'll bet you're looking forward to April 19 when I won't have all of these alternatives to shower on you! Ha, ha!

2 comments:
Really interesting a pretty photos. Also as to yesterday's photos, I either like the top or third down. Your angle is much nicer than the old newspaper photo.
Great looking building. I love the last shot.
Post a Comment