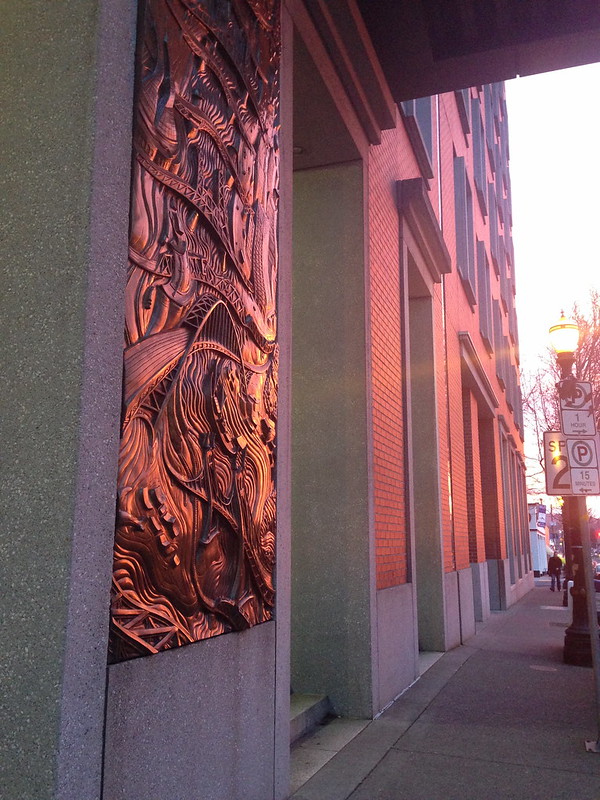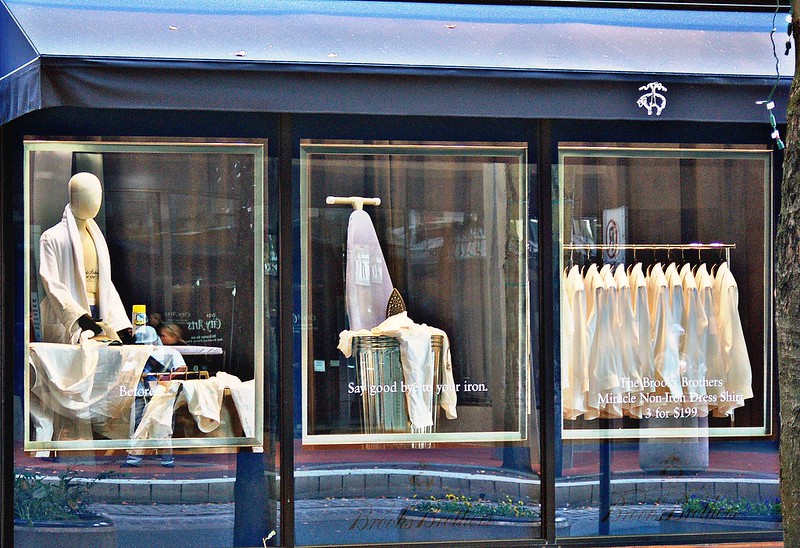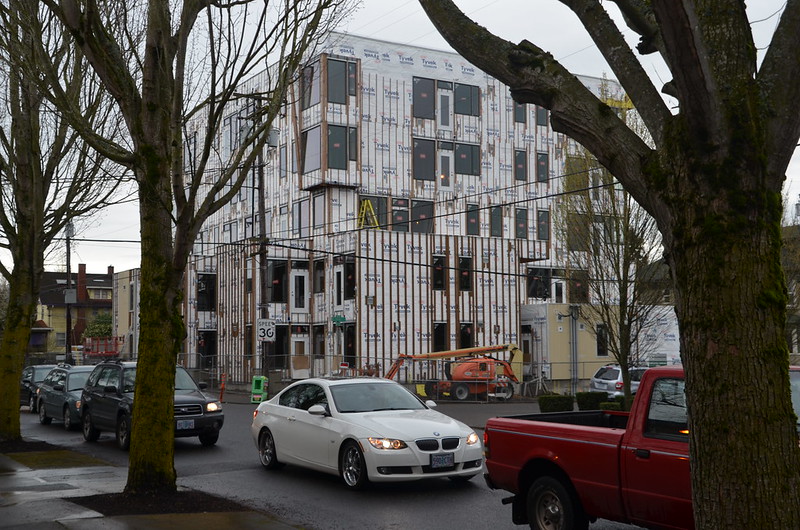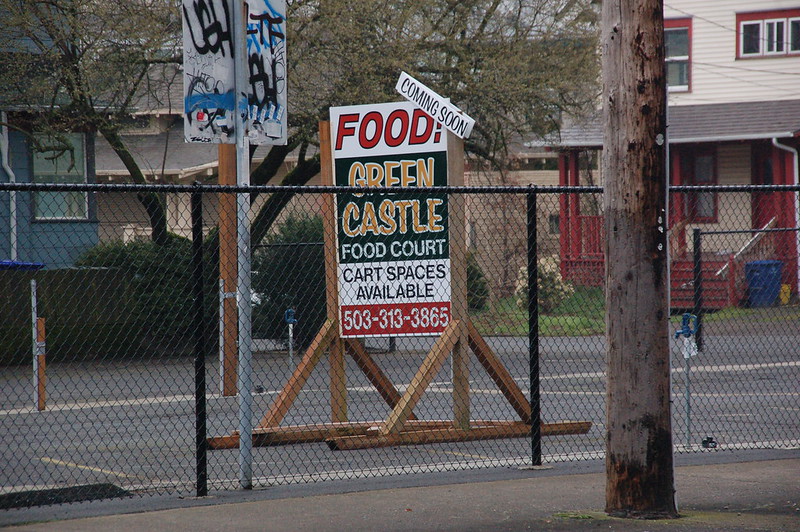
Lamont got invited to participate in the Chef's Blackbox Competition, and he asked his brother Leland to be his assistant--they've worked together many years at the same restaurant, several ones, in fact, starting in Jackson, Mississippi, and ending up here in Portland, Oregon, at 3 Doors Down Cafe where they both worked in 2008. Decision-making time meant looking around at what's available and making notes for a three-course menu. What to select from the ingredients to prepare dishes for the judges at the Taste of Tillamook competition held March 15, 2008, in Tillamook, Oregon. That's Lamont on the right, Leland on the left. The secret ingredients, yet to be revealed.

Available produce, fruit, spices. Lamont selected prawns and cod from the secret ingredients--I don't remember what else was available, nor do I remember what the competing chef chose. The teams had one hour to prep and cook their three dishes.

Leland works on leeks; Lamont works on salsa verde.

Leland works on fennel; Lamont works on salsa verde.

Leland and the mandoline slicer, part of prepping for the salad.

Prep, an important and on-going step to creating tasty plates.
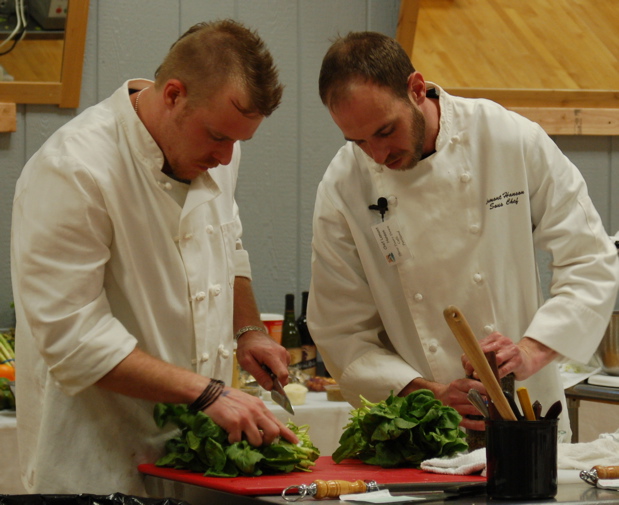
Leland and the spinach. I'm not sure what Lamont is opening in this photo.

Busy cook.
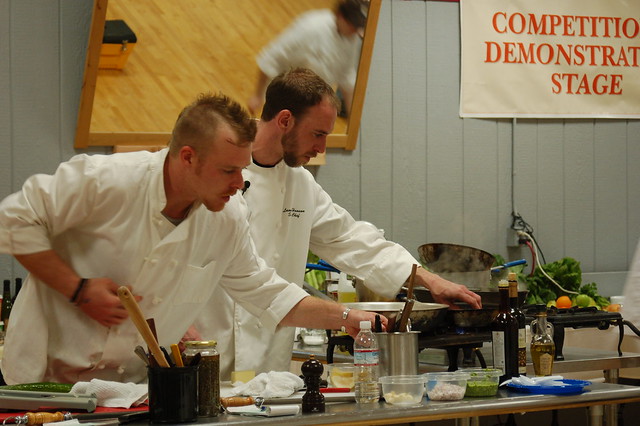
Left hands.
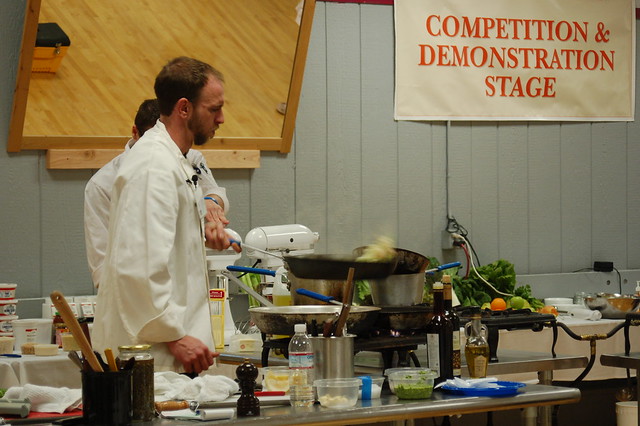
Still busy cook.

Right hands.
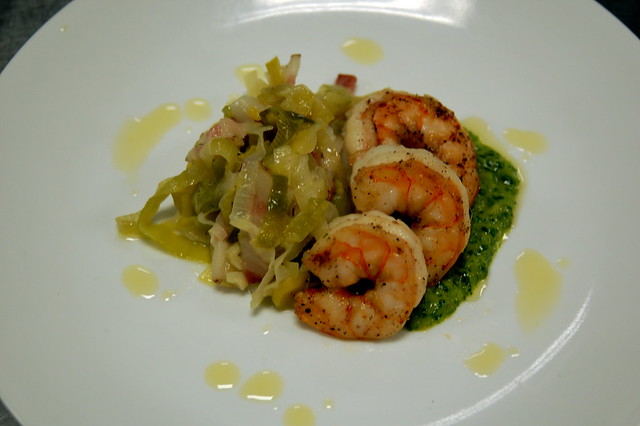
Memorable appetizer--sautéed prawns (a secret ingredient), freshly made salsa verde, and sautéed leeks with bacon.

Memorable salad--quarter-sized cucumber slices surround a mound of match-stick-sliced fennel and Granny Smith apple, topped with paper-thin slices of red onion.
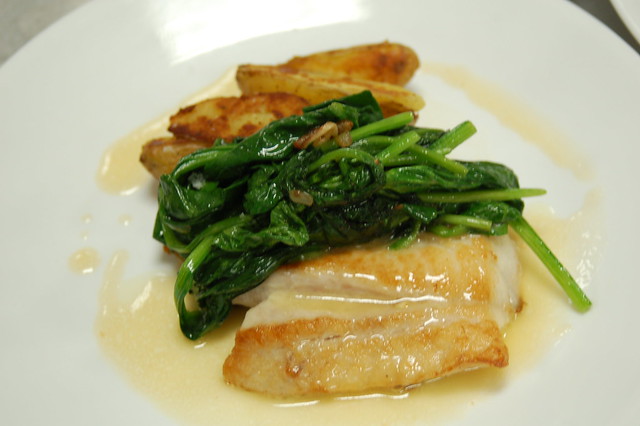
Memorable entree--pan-roasted cod (a secret ingredient), spinach sautéed with garlic and capers, and roasted fingerling potatoes.
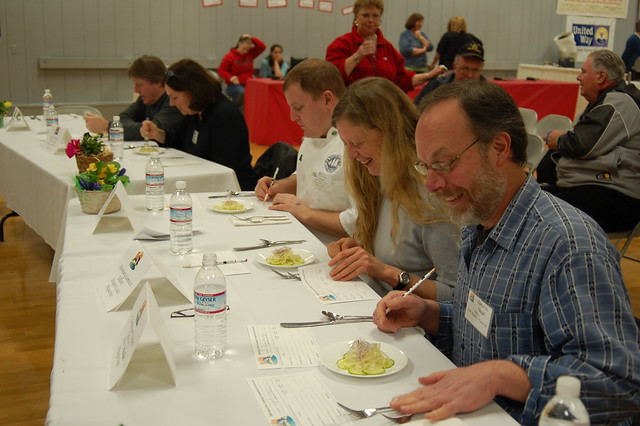
The five judges.
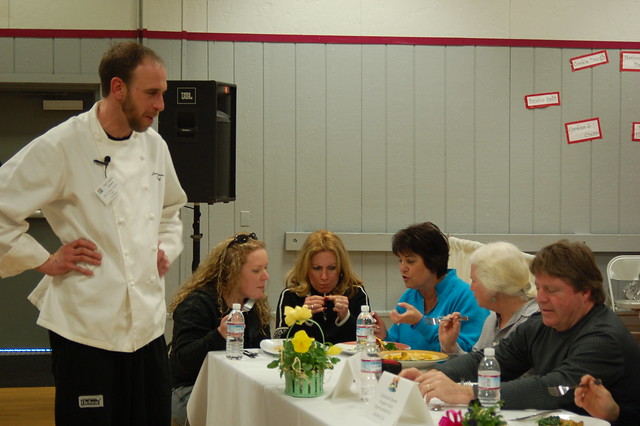
Getting up close and personal with the judges. Those extra people also bid on plates and ate the ones prepared by the other chef. More about Lamont and Leland's plates later.
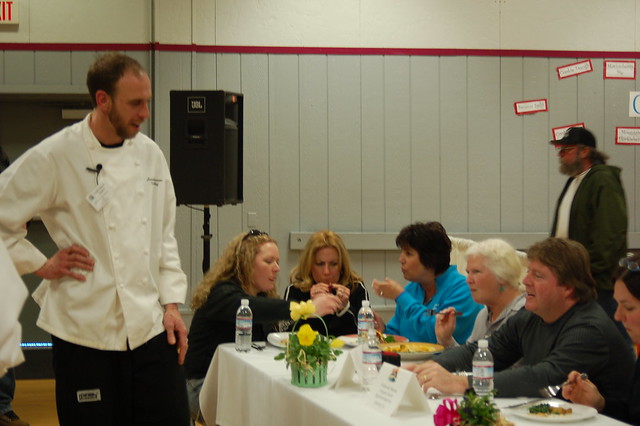
A bit more with the judges.
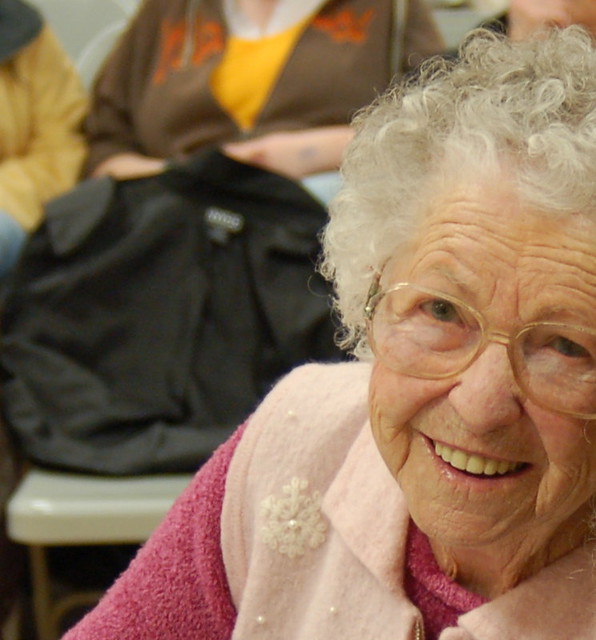
My little Mama, smiling her special smile, enjoying this time with my sons and me just as much as we enjoyed it and being with her.

In review, the requirements were to make three demonstration dishes, using a different secret ingredient in two of those dishes, then prepare more of the same for the five judges to taste. At the end of an intense hour for the four cooks, Mama and I won the bidding competition for the demo dishes (a fundraiser for Food Safety in Tillamook County) and got to pick which chef's dishes we wanted to eat. That's a no brainer, right. While their food was delicious--we cleaned the plates in no time--the judges made the other guy the winner by 11 points.

And here they are, the two most important men in my life, Leland and Lamont, one-hundred-per-cent their father's sons.

