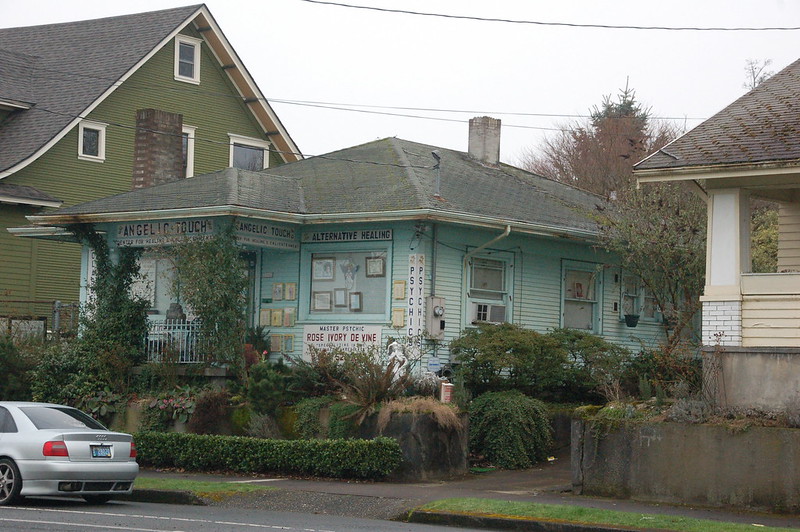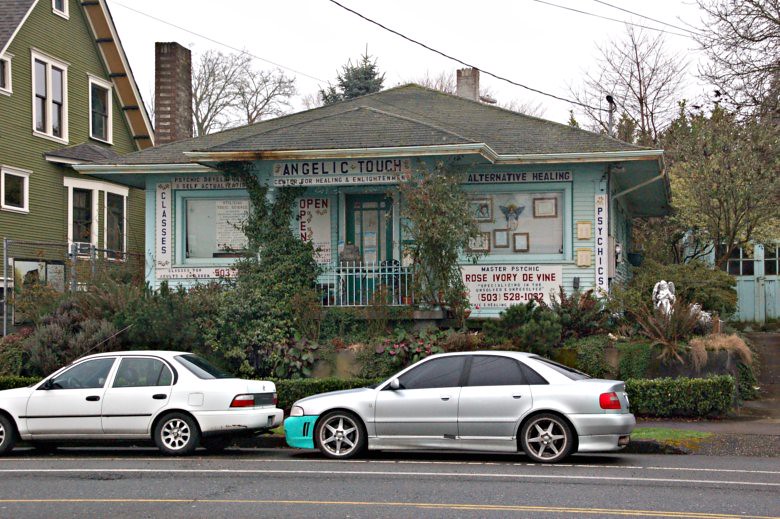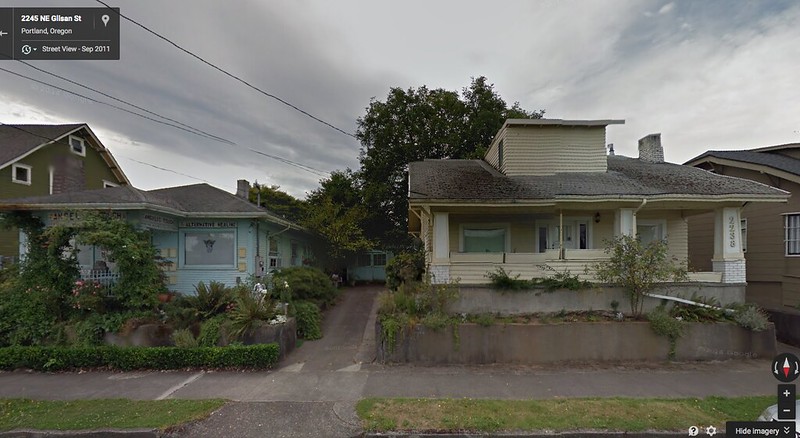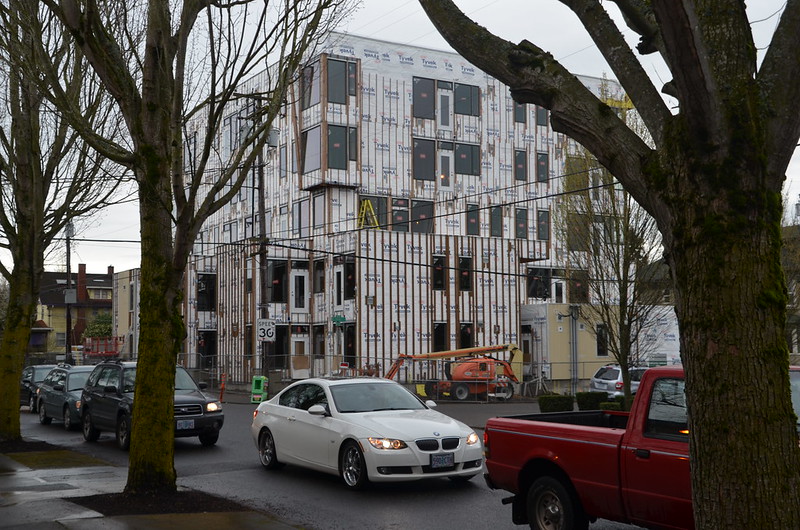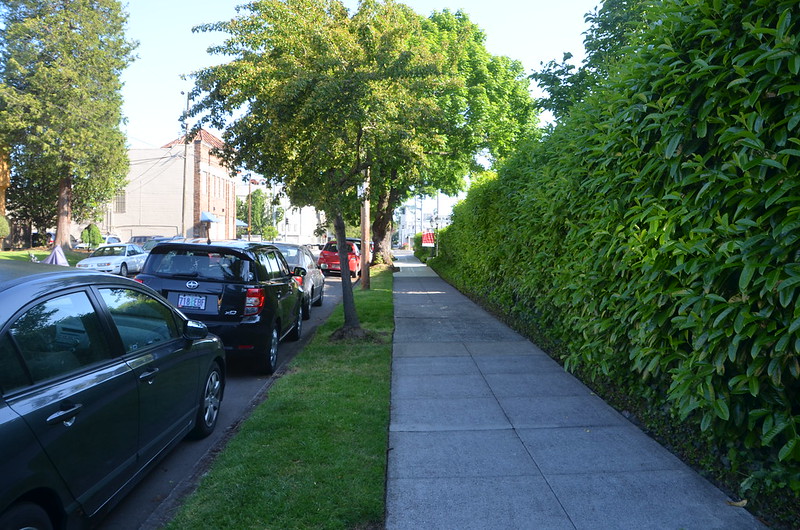
Yesterday on one of my walks in the sunshine, I took a photo looking each direction, while I stood at the corner of NE 22nd Avenue and NE Flanders Street. This one looks north towards NE Sandy Blvd. where NE Glisan Street intersects it a few feet west of where NE 22nd intersects with NE Glisan--it's one of many unique multi-street intersections in Portland. The tall hedge corners the southwesten border of the front yard at Albertina Kerr--the steps I go up and down on my walks are to the right of that red sign in the distance. Those great wooden benches where I rest are up those steps.
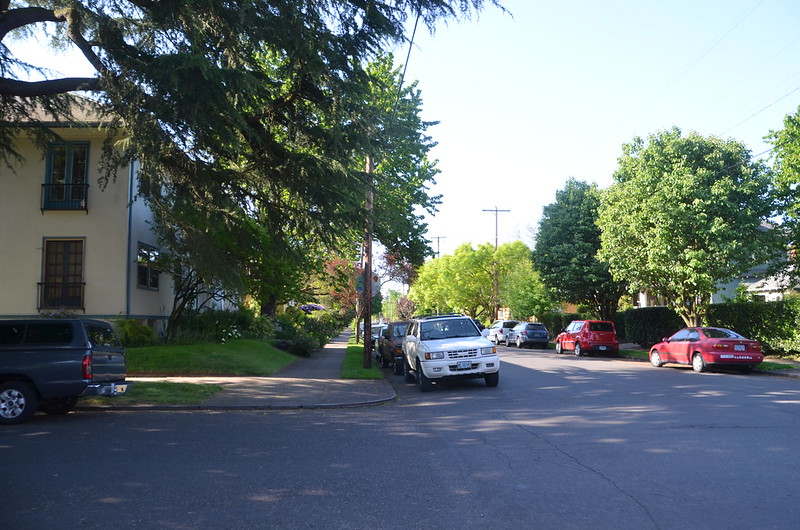
Looking south on NE 22nd Avenue. The streets in my neighborhood, known as Kerns, are wide enough for two-way traffic and parking on each side.
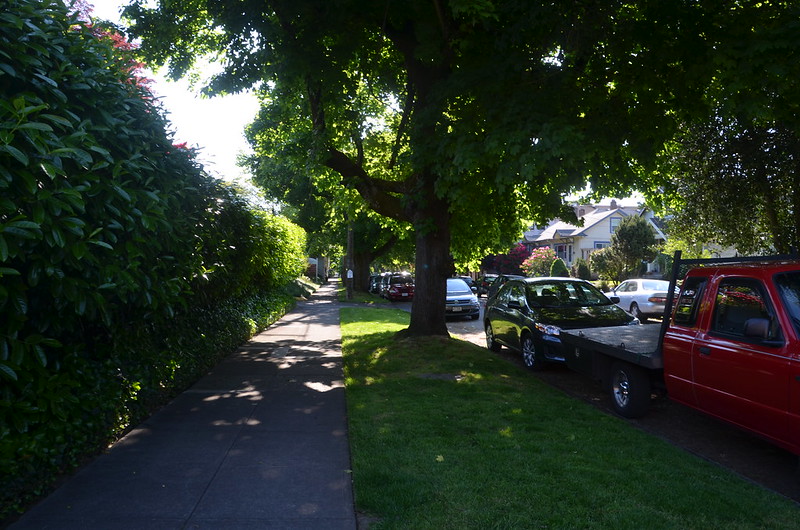
Looking east on NE Flanders Street. I am blessed to live in a neighborhood with sidewalks in such great shape and so level, too! And how about all of these trees! Soon I'll be walking this way, making it the whole two blocks down to NE 24th Avenue and back. Eventually I'll make the loop which will total six blocks! I return to work on Tuesday, May 26, so my goal is to increase my stamina incrementally, and making the loop will certainly help.
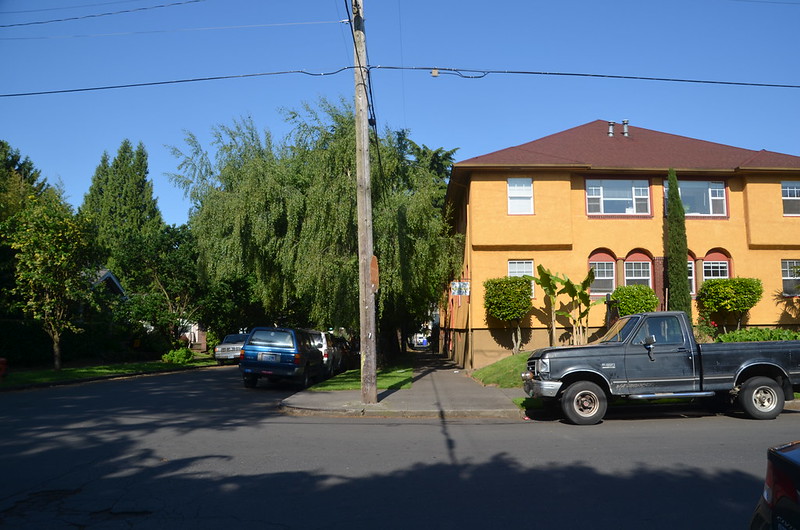
Looking west on NE Flanders Street. That's my building to the right. When I leave for work each morning, I go out the side door of the building which is down this sidewalk a little ways. I walk down to the intersection with NE 20th Avenue--where you can see blue and white way down the sidewalk. I turn right, push the walk signal button and wait to cross NE Sandy Blvd. so that I can turn right after I've crossed the street and walk about 15 feet to the bus shelter. Oh, I forgot to point out that when I go this way, I walk right by the back door of The Blue Diamond PDX, my neighborhood bar--the best one in Portland as far as I'm concerned! Since surgery, I've been going to the front door of the Blue Diamond on NE Sandy, though, because it's a longer walk by a couple of hundred feet--I need each of those steps, not only now when I'm recovering but always!

