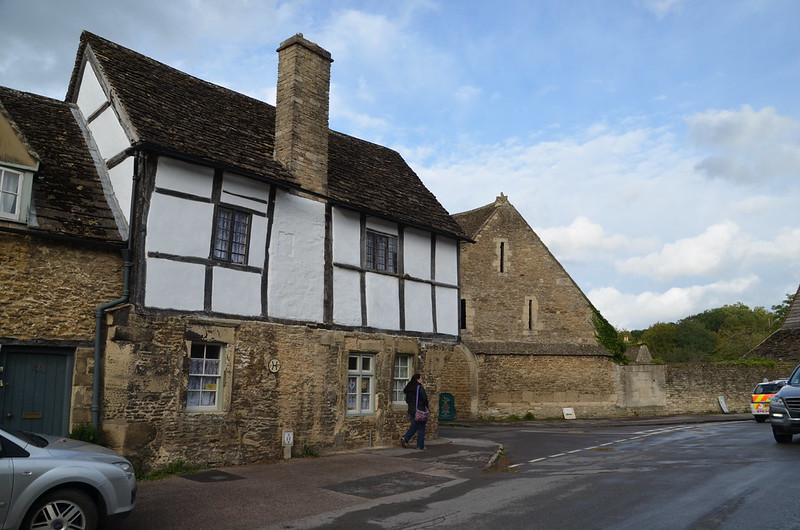
East Street with the half-timbered house on the left and a bit of the 14th century Tithe Barn on the right. There's some information about the half-timbered house in the caption of the next photo. I think some of it describes this side of the house that opens onto East Street.

I read this online about the half-timbered house, The Chamberlain's House, on the corner of East Street at the High Street. The sight is called British Listed Buildings; this is a description that I found there: House, late medieval, rubble stone and timber frame with renewed side wall stack. Two storeys. Crosswing to left has rubble stone ground floor, exposed framing above. East front door under jettied first floor with all studding renewed. Leaded triple casement. South side, to High Street, has 8-pane ground floor window each side in beaded surrounds and former door, now window to right of centre. First floor has original framing, leaded casement pair to left, triple casement to right. To right of crosswing, east front is rubble stone with 12-pane window over high moulded plinth to left and C20 window in dormer gable above. To right, ridge stack, ground floor large Tudor-arched recessed doorway to through passage and boarded loading door above. Interior not inspected.

About the Tithe Barn: Back in the 14th century, residents of Lacock Village would pay their rent in corn, hides or fleece, all of which were collected in the large Tithe Barn. Visitors might recognize this ancient structure and its distinctive interior ceiling beams from the icehouse scenes in the 2010 film "The Wolfman," which featured Emily Blunt, Benicio del Toro and Anthony Hopkins. And this: The Tithe Barn runs parallel to East Street at the junction with High Street in the heart of the historic village. It is a limestone barn with a raised-cruck roof and a very long wagon porch. One end of the barn is cut at an angle and once had an entrance doorway in it as well as the more usual exit door onto East Street. (We didn't get to see the interior. I wonder what a wagon porch is. I don't see anything in any of the photos I've found of the Tithe Barn that looks like a porch to me.)

Another view of the intersection of East Street and the High Street, with the half-timbered house, The Chamberlain's House, on the left and the Tithe Barn on the right of the intersection. The Tithe Barn, constructed in the cruck beam manner, retains its dirt floor. I read that the cruck beams are bent wooden beams--wish we could have seen the inside, but I'm very happy to have been able to take photos of the exterior without any rain falling on us! You can tell that the end of the barn is cut at an angle matching East Street's angle at the intersection. I read this online about the Tithe Barn, too: The medieval 14th century tithe barn of Lacock Abbey was used for storing the tithes (a tenth of the annual production) of the tenant farmers and the harvest of the abbey farm. In the 18th century it was used as a market hall for the village and in the 19th century it was used for the storage and winter threshing of corn. It is now used for concerts and village events.

2 comments:
The place has a lot of character. I really like the look of the tithe barn.
What beautiful homes.
Post a Comment