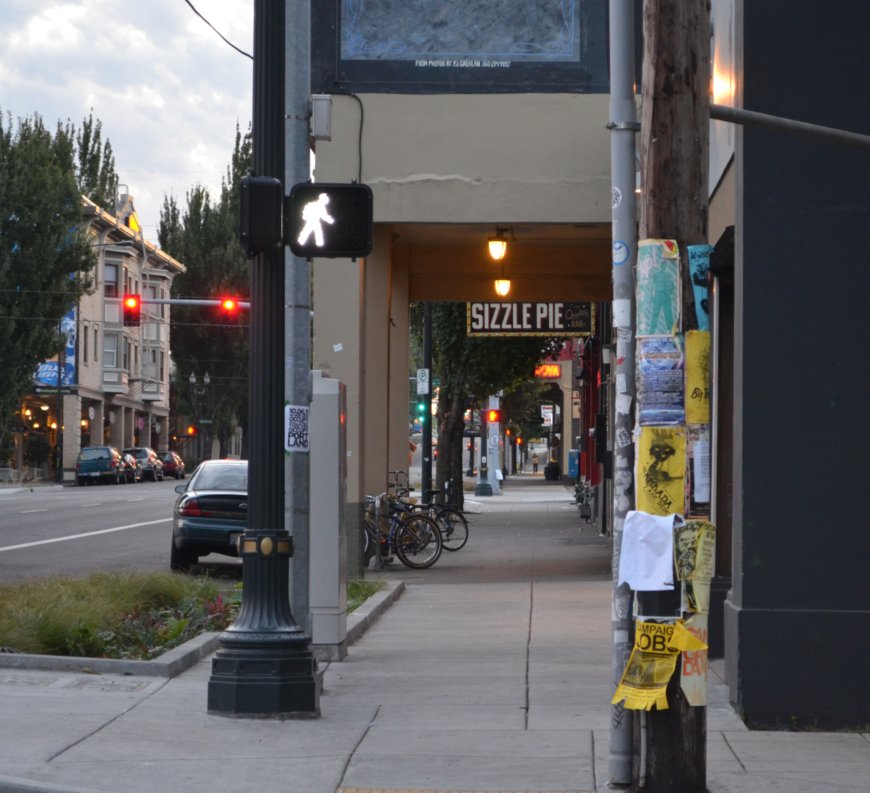
It's my understanding that streetcar architecture refers to businesses on the first floor and living quarters on the second floor and above. I'm not sure if these recessed areas existed when the buildings were first constructed or if they happened at some point later. I do like the looks of them. And I've seen plenty of evidence in the windows above, on both sides of Burnside, to lead me to believe that folks live upstairs--lamps, fans, kitchen-window sort of stuff.

5 comments:
At first I thought that the street cars ran beneath the overhang but I don't suppose that would be good for business. The retail at the street - residences above is a common big city feature.
Streetcar architecture is a new term for me. All the pics, along with the actual tracks that I have seen, always ran down the middle of the street! In the earlier days lots of buisness owners had their stores street level with full residences in an upper level of their bldg. I always thought this was practical, and a great way of being on top off one's buisness!
An interesting term which I have not heard before either. Your photo has lots of different elements in it!
I've never heard the term "Streetcar Architecture" but I've seen many apartments over businesses in cities. I was once in the coziest apt right above a beauty salon.
Looks like fun neighborhood. I like the name Sizzle Pie.
Post a Comment