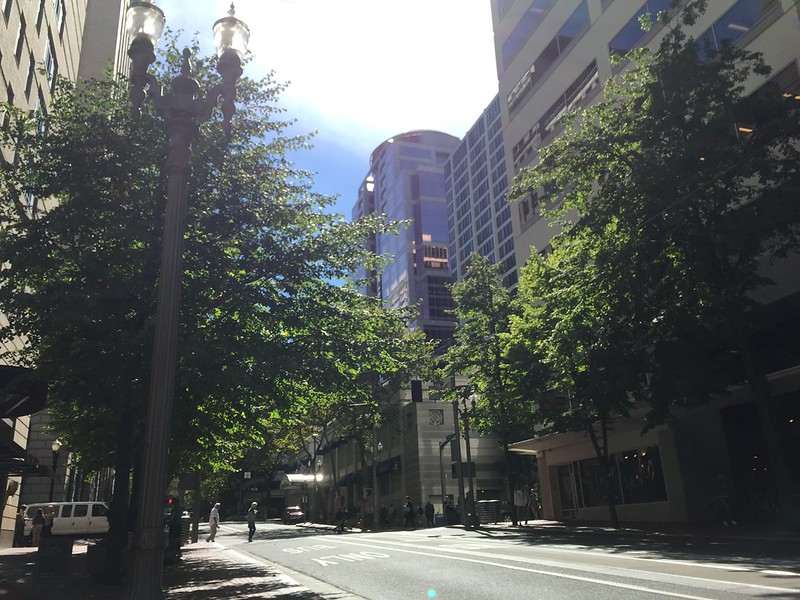
After work today, I missed the streetcar, so I took the 4 bus across the Hawthorne Bridge to wait for the 12 that I would then ride the rest of the way home. Here we are looking south on SW 6th Avenue. Where's that next bus? I like to be in downtown, so I do this most all of the time after work when I'm there full time because the bus gets filled up with folks coming out of downtown office buildings. That means if I were to ride the streetcar or a bus north on SE Grand to change at East Burnside like I did last week in the middle of the afternoon, I'd be waiting on a 12 or 19 bus with no seats available. I'd rather go west across the river, then end up going east to make certain that I get a seat. It's safer to ride sitting down than standing up, in my opinion.
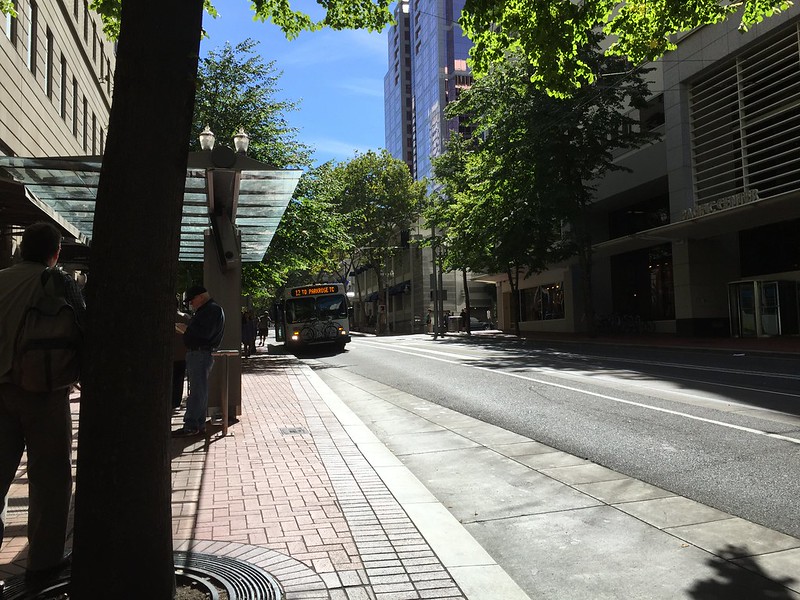
Ah, there's the 12 at the other end of the block. Why? I know. It's shift change, from driver to driver. When I walked by after getting off the 4 bus, I had noticed a TriMet employee sitting on the sidewalk with his back leaned against one of the huge concrete planters that dot the streets of downtown Portland. When I noticed the 12 pull in, I put two and two together and came up with shift change. I've been riding the bus since July, 2006, and often make correct guesses as to what's going on after observing lots over time.
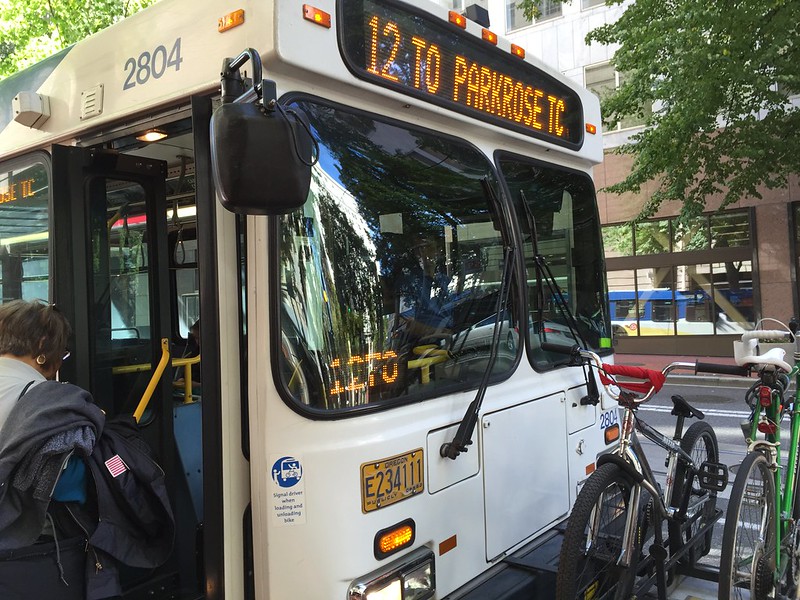
Curbside service, thanks to TriMet and the 12 bus, y'all! I only had to wait seven minutes, total; I spent the first few minutes sitting at the bus shelter, but the sun shined on me too directly which I knew I didn't need to have happening, due to the chemotherapy, so I ended up standing where I figured the bus would come to a stop in order for all of us commuters to board.
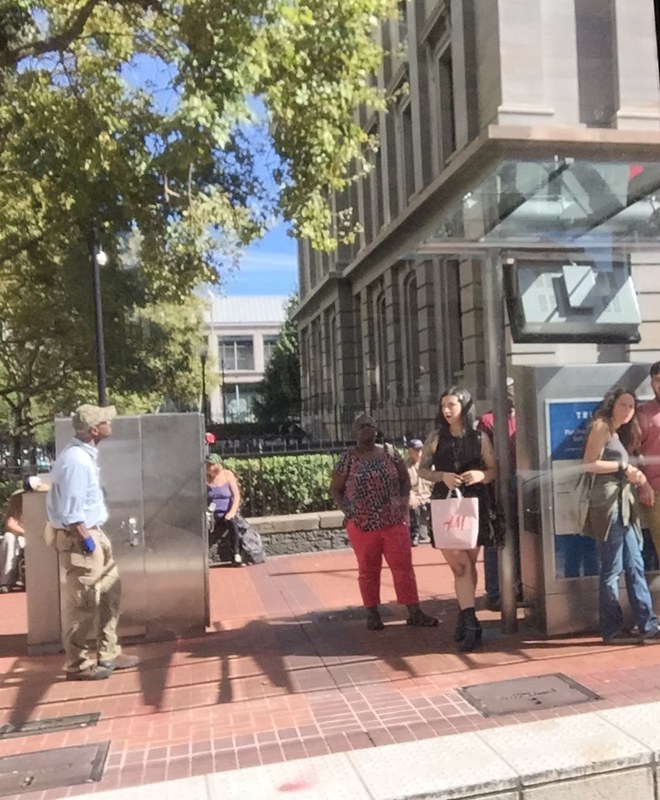
I decided to put my phone on, I guess you call it Facetime, so that I could hold it up to the window and catch some candid shots, maybe a video. Here's a photo that I cropped because about a third of it was of the inner wall that separates this window from the next one. I like how this turned out! The shelter and the stop are at the MAX Green and Yellow Lines' stop beside Pioneer Courthouse on SW 6th between SW Yamhill and SW Morrison. Pioneer Courthouse Square is directly across the street.
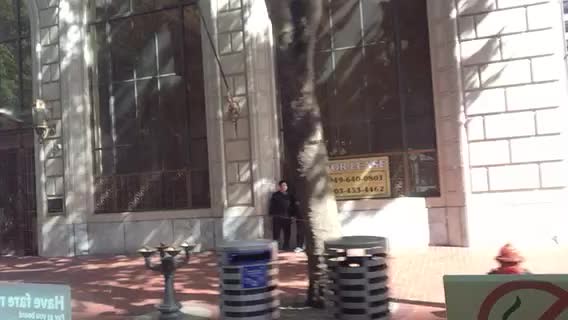
I like this video! The building is one of A. E. Doyle's best, in my opinion--it's my favorite--the Bank of California built in 1924. I wish I were filthy rich 'cause I'd love to own it! The video ends as the 12 pulls to a stop at the bus shelter in front of a restaurant called the Original Dinerant on SW 6th. The next building north is the Big Pink. I've eaten at the Original twice, but that was at least two or more years ago. The food was good, sort of expensive if you don't make Happy Hour, and I might stop there some time in the future before I go to a Portland Trail Blazers' home game. I would then catch the MAX to the game at the stop beside the Big Pink.
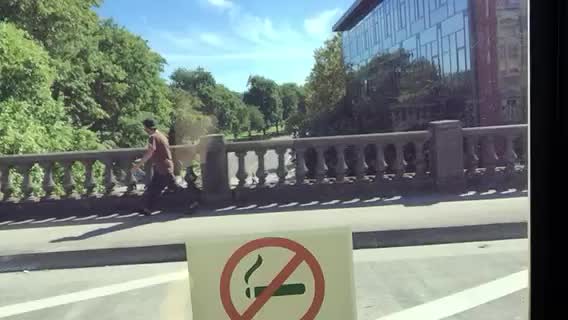
Here's a video as we head up the slope of the Burnside Bridge and on across the Willamette River. I stopped the video sooner that I meant to, but that's OK. You get the idea of how the bridge railing looks, as well as the sidewalks. At the beginning of the video, the bridge approach is above downtown streets and the Tom McCall Waterfront Park, thus all of those trees.
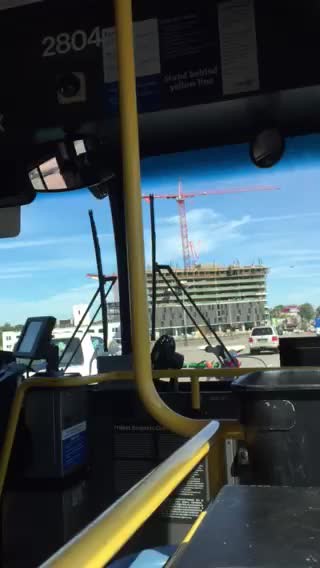
Finally, here is a video shot through the windshield, showing you the new building being built at the east end of the Burnside Bridge, right up against the north side of the bridge. The building's name? Yard. Just Yard. Not The Yard.





























