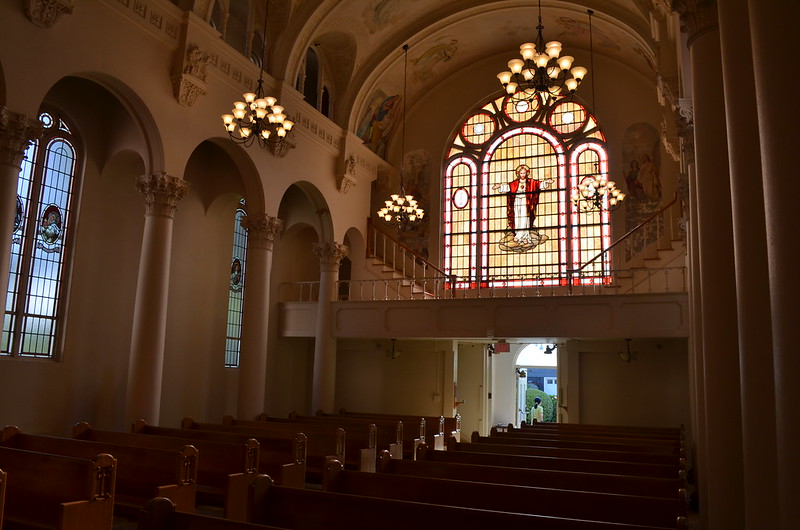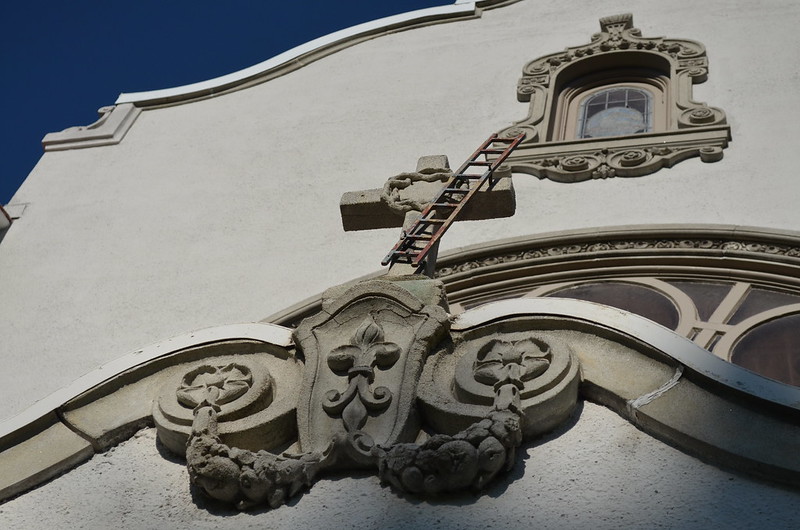
The Monastery of the Precious Blood is a building in southeast Portland, Oregon, USA, listed on the National Register of Historic Places. Posted to the National Register of Historic Places on February 14, 1985. Architect: Jacobberger and Smith. It is located in the Mount Tabor residential neighborhood and has a long and interesting history.

Every photo is straight out of the camera--the only thing I did to any of them was straighten them, if need be. The sky was that blue, the grass and trees that green. It was a glorious Thursday early evening, July 12, 2012.

In the chapel, stained glass from Povey Brothers of Portland. Looking west.

The main chapel elevation is dominated by an arched window in the Rennaisance - Revival style. Modified versions of this window appear on the side elevations of the chapel (seen in the top photo), and on the facade and interior of the Sister's choir, north of the chapel. There have been no subsequent additions to the exterior facades.

The roof line on each side of the chapel facade is a bit unusual to me. How about you? Modest Chiurgurresque detailing appears on the chapel and pavilions of the west elevation. Churrigueresque refers to a Spanish Baroque style of elaborate sculptural architectural ornament which emerged as a manner of stucco decoration in Spain in the late 17th century and was used up to about 1750, marked by extreme, expressive and florid decorative detailing, normally found above the entrance on the main facade of a building. The Churrigueresque decorative style was used in Spanish Colonial architecture in the New World colonial town's important buildings. The style enjoyed a resurgence after architect Bertram Goodhue and Carleton Winslow Sr. studied Spanish Colonial Churrigueresque and Plateresque ornament in Mexico, using it in designing the 1915 Panama-California Exposition buildings at Balboa Park in San Diego, California. The Exposition popularized its use in Spanish Colonial Revival architecture styles in the United States.

Here's an even better view of the Povey Brothers window.
Originally on this site was a Greek Revival-style monastery and chapel built in 1892 as a convent for an order of cloistered nuns. In 1922, the current Spanish colonial style monastery (also found it labeled Mission/Spanish Revival) was constructed as a Roman Catholic convent for the Sisters of the Precious Blood, and the chapel was further restored in 1931. The historic building was extensively renovated in 1986 as St. Andrews Care Center, a residential care facility for Alzheimer's patients.

Gleaned from the January 17, 1985, nomination form to become recognized by the National Register of Historic Places:
Statement of Significance (in one paragraph)
The Monastery of the Precious Blood, constructed in 1923, is significant to the City of Portland for several reasons. It is an excellent example of Spanish Colonial- inspired architecture as well as a rare building type in Portland. It is additionally significant for its association with the growth of the order of the Sisters Adorers of the Precious Blood and with the establishment of the Catholic Church in the Pacific Northwest.

Again, here's some of the modest Chiurgurresque detailing on the chapel.
Describe the present and original (if known) physical appearance:
The 1923 Monastery of the Precious Blood is a Spanish - Colonial style building, which incorporated portions of the original 1892 Greek Revival Monastery in the construction. The monastery is three stories in height with a full basement and is constructed of hollow ceramic tile which is coated with cement stucco. It is surrounded by residential architecture that ranges in date from pre-1900 to the present time. The building retains a high degree of integrity and is essentially unaltered on the exterior. The structure was designed by the Portland architectural firm of Jacobberger and Smith.
Setting
Montavilla Mount Tabor Villa, Tabor Heights, Belmont Park, Melrose, and Crystal Springs addition comprised the earliest subdivisions of what are now the neighborhoods of Mount Tabor and Montavilla. Their development progressed rapidly in the years after 1900 and the extension of the carlines to serve the developments in 1889 and the succeeding years. Montavilla, where the Monastery was built, was centered on the Willamette Baseline, now Stark Street. Pioneers arriving from the east crossed the Sandy River near Troutdale and followed Base Line Road to Portland. Until the 1900s, the old road had run straight up over the north shoulder of Mt. Tabor where there are now unimproved pedestrian ways at 63rd and 73rd Avenues. Mount Tabor was named after the Biblical Mount Tabor. Located on the eastern slope of the extinct volcano, the Monastery is situated on the north 30' on the east 30' of Block 7, Lots 1-18, Kinzel Park Addition. The building occupies the western half of the large parcel. The property slopes to the east and the gardens around the structure are surrounded on the north and east sides by a ten foot reinforced concrete wall and a vertical plank fence on the south side. The front lawn is surrounded by a low concrete wall topped by a mature box hedge. The well-manicured grounds contain various flower gardens, fruit and nut trees, plus mature deciduous and fir trees.
About the building:

The low-pitched hip roof is primarily covered with red tin tiles, and has exposed rafters ends jig-sawn in a meander pattern. The cupola--seen in the top photo--reminiscent of the original, is constructed of wood covered with sheet metal and supports a gilded cross and ball at the pinnacle. All exterior elevations are bilaterally symmetrical. With the exception of the choir windows north of the chapel, all window configurations conform to this symmetry. They are primarily single and paired one-over-one sliding sash in unadorned wooden frames. Multi-paned windows appear on the north and south projecting, multi-story porches.

Exterior access to the north and south wings from the central chapel is through a one story arcade whose shed roof is covered by red tin tile.
The arcade is supported by simple Doric columns with cast-stone Corinthian capitals. A wrought iron balustrade connects each column. This detailing and the coping on the parapet, is in cast-stone.
 The entrance porch was altered in 1931 to provide for double doors. New entrance steps were added at that time.
There has been little or no change of the interior plan since the building was erected.
The entrance porch was altered in 1931 to provide for double doors. New entrance steps were added at that time.
There has been little or no change of the interior plan since the building was erected.
Perhaps the most dramatic interior alteration occured in the chapel, which supposedly was "wrecked" in 1931 for an unknown reason. I found this 1910 image of the interior from before the demolition.

 In the 1931 remodel, the historic inner wall was cut and arcuated, thus creating aisles on either side of the sanctuary.
In the 1931 remodel, the historic inner wall was cut and arcuated, thus creating aisles on either side of the sanctuary.


 Simple columns with elaborate Corinthian capitals were added and support ...
Simple columns with elaborate Corinthian capitals were added and support ...

 ... the ribbed barrel vault which is completely painted with religious subjects. ...
... the ribbed barrel vault which is completely painted with religious subjects. ...
 At the time of remodel, a new vestibule and choir was created at the west end. Stairs lead from this space on either side of the west window to the loggia located on both sides of the sanctuary.
At the time of remodel, a new vestibule and choir was created at the west end. Stairs lead from this space on either side of the west window to the loggia located on both sides of the sanctuary.

 Visual access from this space is provided by the arched cutouts between the vault ribs. The sanctuary is lit by contemporary light fixtures and patterned linoleum covers the floor.
Visual access from this space is provided by the arched cutouts between the vault ribs. The sanctuary is lit by contemporary light fixtures and patterned linoleum covers the floor.
8 comments:
Your photos have brought out the best in the Monastery.
Wow! Some amazing detail in this building. We have a Monastery of the Precious Blood in our Portland but NOTHING like this one.
I have to agree with Andy. These are amazing shots of such a beautiful place.
Awesome Pictures! Great Light!
It is quite a place, Lynette.
I want to dive into that true blue sky and swim around :-)
Missing your blog, Lynette :(
Hope everything is OK!
Lynette: Love this old, historic building. Great stuff. I missed this when I was visiting Portland last year.
Post a Comment