Showing posts with label AHC Walking Tour. Show all posts
Showing posts with label AHC Walking Tour. Show all posts
Tuesday, March 11, 2014
While cold and blustery weather lingers, I'm dreaming and knowing this too will come, No. 10
The Architectural Heritage Center's Sullivan's Gulch Walking Tour took me on foot beside one of my favorite sites in Northeast Portland--these cairns in the parking strip. I noticed this man watching the tour goers pass by. I also noticed the two types of cairns rising from the green grass. I took these photos on May 17, 2012, right before 8 p.m. How fitting that I have such a sunny series of late evening photos to share with you on the second full day of daylight saving time, 2014!
Cairn close-up.
Curious, I turned to see what the man might do after we had passed. Bonus time! He's the cairn builder, headed for a stone there in the grass between his feet!
That's nice sized flat looking stone. I need to go back over there and take a new photo to see what has become of it and/or the cairns.
He's about to put the stone where he wants it. Wait! Can you see the triangular brown stone that appears to balance on one of its points in a depression in another stone? They are just past the man's khaki pants. I wonder how that stone manages to stand on its point? Some sort of applied fixative?
Labels:
AHC Walking Tour,
cairn,
cairn builder,
Sullivan's Gulch
Monday, March 3, 2014
While cold and blustery weather lingers, I'm dreaming and knowing this too will come, No. 4
I took this photo at 7:13 p.m. on May 10, 2012, as part of the Architectural Heritage Center's Skidmore Old Town Walking Tour. Those tours most often happen after work. Sunny early evenings do happen in Portland, and when they do, these walking tours are the best of the best.
Wednesday, August 7, 2013
Seen downtown, No. 2
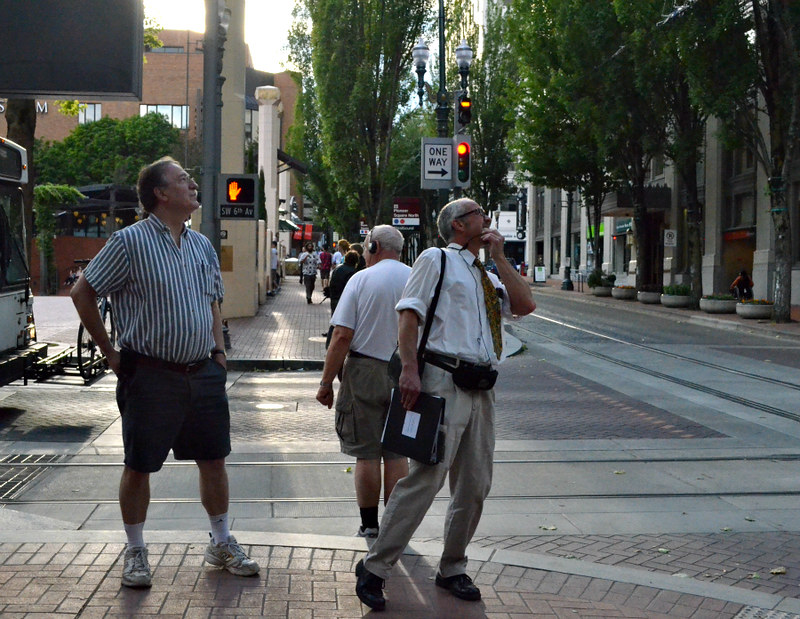
Across from Pioneer Courthouse Square, tour guide John looks up at the Macy's building so that he can find an architectural detail to share with us on the June 21, 2013, Architectural Heritage Center's Walking Tour of Downtown Portland's Terra Cotta. Many of the buildings in downtown that give the area its unique atmosphere are decorated and/or covered with terra cotta, be it glazed or unglazed, creamy white or rusty orange.
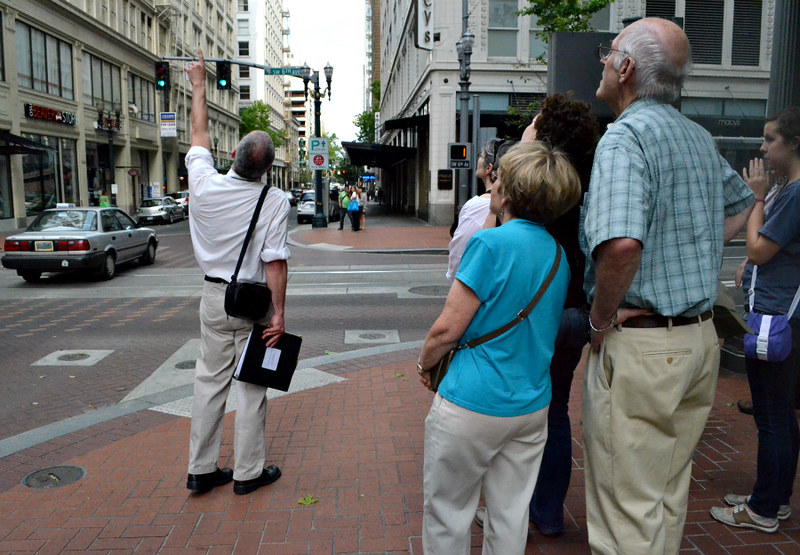
John points out details high up on buildings as he fills in his tour-goers with loads of information.
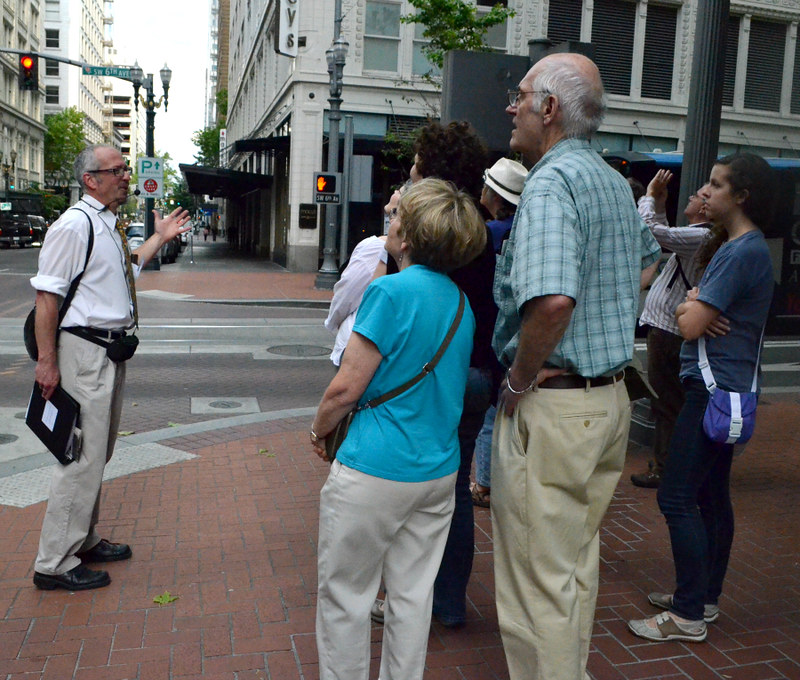
John's engaged delivery captivates tour-goers every single time I've been on one of his tours.
 See, not even a sporty red vehicle interrupted anyone's concentration.
Thanks, John. Thanks, AHC.
See, not even a sporty red vehicle interrupted anyone's concentration.
Thanks, John. Thanks, AHC.
Monday, May 6, 2013
Sidewalk slice of life.
Click here for a trip to City Daily Photo, transporting you around the world every day.

The sidewalk scene in front of City Market NW, 735 NW 21st Avenue. I took this photo on May 2 while on the Architectural Heritage Center's Historic Multi-Family Housing of NW Portland Walking Tour. Naturally I have lots of photos of said housing, too. More on them later. I've been in the City Market, back when Mama and I lived in the neighborhood. On a weekday after work I bought Farmhouse Country pate from Chop, right there inside the store. Yummy.

The sidewalk scene in front of City Market NW, 735 NW 21st Avenue. I took this photo on May 2 while on the Architectural Heritage Center's Historic Multi-Family Housing of NW Portland Walking Tour. Naturally I have lots of photos of said housing, too. More on them later. I've been in the City Market, back when Mama and I lived in the neighborhood. On a weekday after work I bought Farmhouse Country pate from Chop, right there inside the store. Yummy.
Wednesday, May 1, 2013
City Daily Photo Theme Day, the Creative Artisan: St. Mary's Cathedral, seen on the Architectural Heritage Center, Northwest Sacred Spaces Walking Tour, Sunday, April 21, 2013
Click here for a trip to City Daily Photo, transporting you around the world every day.
I cannot get the link to the rest of the Monthly Theme Day posts to work for me. They can be seen here, if you copy and paste it. Thanks!
http://cdpbthemeday.blogspot.com.au/2013/04/may-theme-day-creative-artisan.html

West Transept Stained Glass Windows - The Four Evangelists

East Transept Stained Glass Windows - St. Patrick, The Blessed Virgin, St. Brigid and St. Dominic.
From the Religious Artworks Packet, available for download at http://maryscathedral.com/artwork
TRANSEPT STAINED GLASS WINDOWS The historical stained glass windows in the transepts are from the earlier cathedral built in 1885 and removed when that building was demolished after the great flood in 1894. They may even date back to an earlier cathedral from the 1870’s. After having served in the present church for seventy years, these windows were restored by Cummings Stained Glass Studio of North Adams, Massachusetts. Now that the side balconies have been removed, these two windows occupy places of prominence and are much more visible.
At the top of the left transept window (west) are images of the four evangelists. Above each head is their traditional symbol. A winged man for Matthew a lion for Mark, an ox for Luke, and an eagle for John. At the lower left is the image of Mary, the mother of the Word of God. At the lower right is St. Jerome who translated the gospels from their original languages into Latin.
Depicted in the right transept window (east) are St.Patrick, the Blessed Virgin Mary, St. Brigid and St. Dominic. At the lower left is the image of a woman and child.
Found online at the Multnomah County Library's "The Historical Oregonian, 1861-1972," in an article from 10/01/1894: As many of the windows of the present Cathedral are valuable, and most of them donations, they will be placed in the temporary Cathedral for their better preservation and to give the place a more ecclesiastical and home-like appearance. It is the intention to replace the old Cathedral with a business block in the style of the section now being completed at Third and Oak streets. Just when the Cathedral will be torn down, is not known, but as the windows will be taken out within 60 days, it is safe to presume that the demolition of the building will not long be delayed."
I cannot get the link to the rest of the Monthly Theme Day posts to work for me. They can be seen here, if you copy and paste it. Thanks!
http://cdpbthemeday.blogspot.com.au/2013/04/may-theme-day-creative-artisan.html

West Transept Stained Glass Windows - The Four Evangelists

East Transept Stained Glass Windows - St. Patrick, The Blessed Virgin, St. Brigid and St. Dominic.
From the Religious Artworks Packet, available for download at http://maryscathedral.com/artwork
TRANSEPT STAINED GLASS WINDOWS The historical stained glass windows in the transepts are from the earlier cathedral built in 1885 and removed when that building was demolished after the great flood in 1894. They may even date back to an earlier cathedral from the 1870’s. After having served in the present church for seventy years, these windows were restored by Cummings Stained Glass Studio of North Adams, Massachusetts. Now that the side balconies have been removed, these two windows occupy places of prominence and are much more visible.
At the top of the left transept window (west) are images of the four evangelists. Above each head is their traditional symbol. A winged man for Matthew a lion for Mark, an ox for Luke, and an eagle for John. At the lower left is the image of Mary, the mother of the Word of God. At the lower right is St. Jerome who translated the gospels from their original languages into Latin.
Depicted in the right transept window (east) are St.Patrick, the Blessed Virgin Mary, St. Brigid and St. Dominic. At the lower left is the image of a woman and child.
Found online at the Multnomah County Library's "The Historical Oregonian, 1861-1972," in an article from 10/01/1894: As many of the windows of the present Cathedral are valuable, and most of them donations, they will be placed in the temporary Cathedral for their better preservation and to give the place a more ecclesiastical and home-like appearance. It is the intention to replace the old Cathedral with a business block in the style of the section now being completed at Third and Oak streets. Just when the Cathedral will be torn down, is not known, but as the windows will be taken out within 60 days, it is safe to presume that the demolition of the building will not long be delayed."
Friday, August 3, 2012
Seen on the AHC Walking Tour of the Montavilla Neighborhood, southeast Portland

The Monastery of the Precious Blood is a building in southeast Portland, Oregon, USA, listed on the National Register of Historic Places. Posted to the National Register of Historic Places on February 14, 1985. Architect: Jacobberger and Smith. It is located in the Mount Tabor residential neighborhood and has a long and interesting history.

Every photo is straight out of the camera--the only thing I did to any of them was straighten them, if need be. The sky was that blue, the grass and trees that green. It was a glorious Thursday early evening, July 12, 2012.
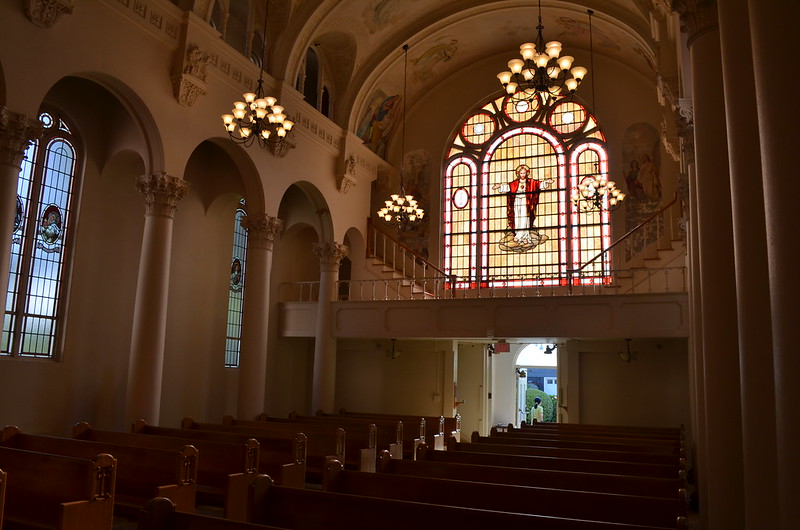
In the chapel, stained glass from Povey Brothers of Portland. Looking west.

The main chapel elevation is dominated by an arched window in the Rennaisance - Revival style. Modified versions of this window appear on the side elevations of the chapel (seen in the top photo), and on the facade and interior of the Sister's choir, north of the chapel. There have been no subsequent additions to the exterior facades.

The roof line on each side of the chapel facade is a bit unusual to me. How about you? Modest Chiurgurresque detailing appears on the chapel and pavilions of the west elevation. Churrigueresque refers to a Spanish Baroque style of elaborate sculptural architectural ornament which emerged as a manner of stucco decoration in Spain in the late 17th century and was used up to about 1750, marked by extreme, expressive and florid decorative detailing, normally found above the entrance on the main facade of a building. The Churrigueresque decorative style was used in Spanish Colonial architecture in the New World colonial town's important buildings. The style enjoyed a resurgence after architect Bertram Goodhue and Carleton Winslow Sr. studied Spanish Colonial Churrigueresque and Plateresque ornament in Mexico, using it in designing the 1915 Panama-California Exposition buildings at Balboa Park in San Diego, California. The Exposition popularized its use in Spanish Colonial Revival architecture styles in the United States.

Here's an even better view of the Povey Brothers window.
Originally on this site was a Greek Revival-style monastery and chapel built in 1892 as a convent for an order of cloistered nuns. In 1922, the current Spanish colonial style monastery (also found it labeled Mission/Spanish Revival) was constructed as a Roman Catholic convent for the Sisters of the Precious Blood, and the chapel was further restored in 1931. The historic building was extensively renovated in 1986 as St. Andrews Care Center, a residential care facility for Alzheimer's patients.

Gleaned from the January 17, 1985, nomination form to become recognized by the National Register of Historic Places:
Statement of Significance (in one paragraph)
The Monastery of the Precious Blood, constructed in 1923, is significant to the City of Portland for several reasons. It is an excellent example of Spanish Colonial- inspired architecture as well as a rare building type in Portland. It is additionally significant for its association with the growth of the order of the Sisters Adorers of the Precious Blood and with the establishment of the Catholic Church in the Pacific Northwest.
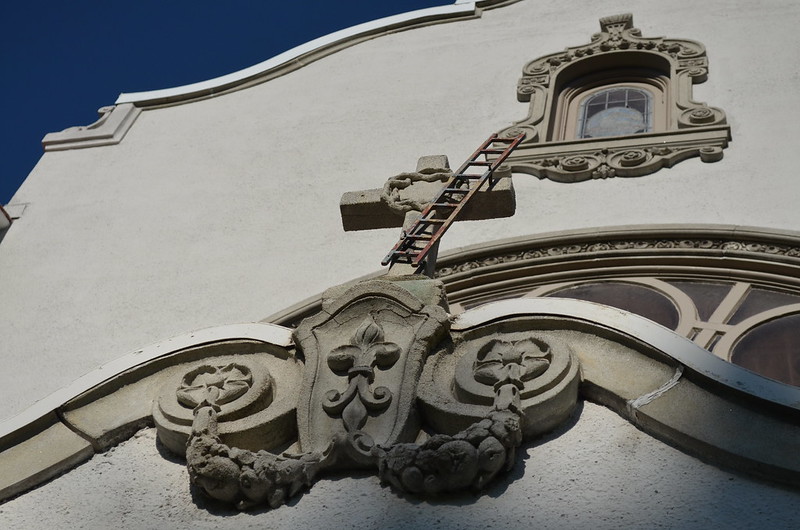
Again, here's some of the modest Chiurgurresque detailing on the chapel.
Describe the present and original (if known) physical appearance:
The 1923 Monastery of the Precious Blood is a Spanish - Colonial style building, which incorporated portions of the original 1892 Greek Revival Monastery in the construction. The monastery is three stories in height with a full basement and is constructed of hollow ceramic tile which is coated with cement stucco. It is surrounded by residential architecture that ranges in date from pre-1900 to the present time. The building retains a high degree of integrity and is essentially unaltered on the exterior. The structure was designed by the Portland architectural firm of Jacobberger and Smith.
Setting
Montavilla Mount Tabor Villa, Tabor Heights, Belmont Park, Melrose, and Crystal Springs addition comprised the earliest subdivisions of what are now the neighborhoods of Mount Tabor and Montavilla. Their development progressed rapidly in the years after 1900 and the extension of the carlines to serve the developments in 1889 and the succeeding years. Montavilla, where the Monastery was built, was centered on the Willamette Baseline, now Stark Street. Pioneers arriving from the east crossed the Sandy River near Troutdale and followed Base Line Road to Portland. Until the 1900s, the old road had run straight up over the north shoulder of Mt. Tabor where there are now unimproved pedestrian ways at 63rd and 73rd Avenues. Mount Tabor was named after the Biblical Mount Tabor. Located on the eastern slope of the extinct volcano, the Monastery is situated on the north 30' on the east 30' of Block 7, Lots 1-18, Kinzel Park Addition. The building occupies the western half of the large parcel. The property slopes to the east and the gardens around the structure are surrounded on the north and east sides by a ten foot reinforced concrete wall and a vertical plank fence on the south side. The front lawn is surrounded by a low concrete wall topped by a mature box hedge. The well-manicured grounds contain various flower gardens, fruit and nut trees, plus mature deciduous and fir trees.
About the building:

The low-pitched hip roof is primarily covered with red tin tiles, and has exposed rafters ends jig-sawn in a meander pattern. The cupola--seen in the top photo--reminiscent of the original, is constructed of wood covered with sheet metal and supports a gilded cross and ball at the pinnacle. All exterior elevations are bilaterally symmetrical. With the exception of the choir windows north of the chapel, all window configurations conform to this symmetry. They are primarily single and paired one-over-one sliding sash in unadorned wooden frames. Multi-paned windows appear on the north and south projecting, multi-story porches.

Exterior access to the north and south wings from the central chapel is through a one story arcade whose shed roof is covered by red tin tile.
The arcade is supported by simple Doric columns with cast-stone Corinthian capitals. A wrought iron balustrade connects each column. This detailing and the coping on the parapet, is in cast-stone.
 The entrance porch was altered in 1931 to provide for double doors. New entrance steps were added at that time.
There has been little or no change of the interior plan since the building was erected.
The entrance porch was altered in 1931 to provide for double doors. New entrance steps were added at that time.
There has been little or no change of the interior plan since the building was erected.
Perhaps the most dramatic interior alteration occured in the chapel, which supposedly was "wrecked" in 1931 for an unknown reason. I found this 1910 image of the interior from before the demolition.

 In the 1931 remodel, the historic inner wall was cut and arcuated, thus creating aisles on either side of the sanctuary.
In the 1931 remodel, the historic inner wall was cut and arcuated, thus creating aisles on either side of the sanctuary.


 Simple columns with elaborate Corinthian capitals were added and support ...
Simple columns with elaborate Corinthian capitals were added and support ...

 ... the ribbed barrel vault which is completely painted with religious subjects. ...
... the ribbed barrel vault which is completely painted with religious subjects. ...
 At the time of remodel, a new vestibule and choir was created at the west end. Stairs lead from this space on either side of the west window to the loggia located on both sides of the sanctuary.
At the time of remodel, a new vestibule and choir was created at the west end. Stairs lead from this space on either side of the west window to the loggia located on both sides of the sanctuary.

 Visual access from this space is provided by the arched cutouts between the vault ribs. The sanctuary is lit by contemporary light fixtures and patterned linoleum covers the floor.
Visual access from this space is provided by the arched cutouts between the vault ribs. The sanctuary is lit by contemporary light fixtures and patterned linoleum covers the floor.Saturday, July 28, 2012
Taylor Ct. Grocery, serving Portland's Montavilla neighborhood for 90 years!

Architectural Heritage Center neighborhood walking tour guide Leland, in the daffodil yellow shirt, leads tour participants to the corner-facing door. He'd explained that this local business fills a large need in the neighborhood which doesn't have a nearby grocery store.

Errol, one of the current owners, has been there for 16 years. I read in someone's recent review on Yelp that it's 15 years, but I think he told us 16--must have had an anniversary in the intervening months. Anyway, the pleasant interior reflected Errol's personality.
From that April 1, 2012, Yelp review:
This is hands down the cleanest, most organized mini market I have ever seen. They feature an incredibly diverse selection of foods, an impressive selection of beer and wine, and an assortment of handy things you hope to find at a neighborhood convenience store.
Errol told me they have owned it for 15 years, and it has been in business for 90. Wow! So thrilled to have discovered this gem within walking distance of my place.
And here's one labeled "updated - 8/16/2012":
What the hell?! Was I on crack when I rated this place before? 4 stars? Really? Huh. Let's see, how often do you find a neighborhood store that has:
1. A walk in cooler full of a great selection of microbrews,
2. Vita Coco water in both individual-size and large jugs,
3. Kettle Chips
4. Vegan and vegetarian frozen options like boca, Morningstar, etc,
5. Emerald Valley Salsa,
6. A decent wine selection,
7. A wide array of foods from both large and small brands, and
8. Friendly service...
...? Seriously, it's not often. And for a diamond in the rough, there's no more deserved rating than a full 5 stars.
Every time we roll in to Taylor Ct Grocery thinking "oh, they won't have this," or "no way will they have that," we're constantly surprised to be proven wrong again and again. They don't have absolutely everything, but it's miles ahead of even your average Safeway when it comes to local brews and similar.
4 stars...
*shakes head slowly*
Well at least I got it right this time.
Monday, June 25, 2012
Seen on the AHC Yamhill Historic District and Beyond, downtown Portland, May 31, 2012

Close-up view of magnificent adornment on the facade of the middle building of three at 824-828 SW 1st Avenue. I wish I could remember the names of the buildings which our guide told us, but I cannot, doggone it.

Oh, joy! I just found some info online! The building with the green trim is the Pearne Building (built 1865 at one place online and 1874 at another). The one in the middle is the Poppleton Building (built 1867 at one place online and between 1875-1880 at another), and the one next to it with the brown awning, now known as the Patrick Building, originally was the Harker Building (1878 at both places online). About the Poppleton and the Harker, I found this note at that site which is a Flickr account of a local historian, Dan Haneckow: Originally built in 1867, destroyed except for the lower cast iron features in the Great Fire of 1873. The first two floors were rebuilt in the mid 1870s, the third circa 1880 and the roof added in 1890.)
I used the name of each building and searched for it at the database, Historical Oregonian 1861-1972, online at the Multnomah County Library. I narrowed the search to several years on either side of the date(s) associated with it.
I didn't find anything about the Pearne Building.
However, I found a bit about the one in the middle with the red window trim and a portion of which is seen in the close-up at the top of the post. It's the Poppleton Building. Here's an announcement in the September 21, 1868, Oregonian: "Nonpareil Lodge No. 86, I. O. G. T. meets every Wednesday evening at 8 o'clock. Hall in Poppleton's building, First Street, between Yamhill and Taylor. Members in good standing are invited to attend." By April 9, 1869, the announcement stated that the lodge "Meets every Thursday evening at 7 1/2 o'clock." I like this bit, found in the May 7, 1869, paper: "Dancing Academy - Prof. Cardinell's classes are held every week-day evening, and on Saturday afternoon for children. Hall in Poppleton's Building, First Street." I found mention of a Dr. E. Poppleton, Coroner for Multnomah County, around the same span of years. I wonder if he owned the building. And I found that an Edgar Poppleton was being sued, but I didn't have the time to dig around to find out why or even if Edgar and E. are the same Poppleton.

Van Rensselaer Building (1878)
About the Harker Building, I couldn't find anything, except an interesting tidbit which connects that last name to a building on the next corner north which is known as the Van Rensselaer, completed in 1878, with the third and fourth floors added in 1884). (Now it's the home of Paddy's Bar & Grill, on the corner of SW 1st Avenue and SW Yamhill.) In the November 3, 1879, Oregonian, there's mention of the fact that Mrs. J. B. Harker and Mr. and Mrs. J. C. Van Rensalier (the spelling in the old newspaper) were owners of a mill that had recently burned in the town of Dayton, the Dayton Flouring Mills. Interesting. I had already seen mention of Sarah Harker who may or may not have been Mrs. J. B. Harker, and mention of a J. B. Harker, bankrupt in Dayton, Oregon.
Whoops. May have been on a wild goose chase.
I just found several interesting mentions in the January 1, 1879, Oregonian, in an article titled "Growth of Portland, Improvements for the Past Year, A Solid and Substantial Growth, Good Record for the City of the Northwest." First, "J. C. Van Rensselaer, two brick stores, cor Yamhill and First streets, W. S. Ham contractor, value $11,000.). (That's the location in the photo above.) Second, "Asa Harker, two brick stores, First Street near Yamhill, G. F. Wells contractor, value $5000." (First near Yamhill just might be the Poppleton and the Harker which are on First and half a block south of Yamhill.)
Isn't that interesting? Different Harkers connected with Mr. J. C. Van Rensselaer. Wonder if Asa and J. B. Harker are brothers? Cousins? Father and son?
Well, I never. I've just found something else very intersting in the July 25, 1870, Oregonian. Sheriff's Sale, The Circuit Court found against J. B. Harker and his wife Sarah E. Harker and directed the Sheriff to sell "all the right, title and interest" of the buildings and improvements on the south half of lot 7, block 3 in Portland. You see, according to Portland Maps, the three buildings in the photo are on lot 6, block 4. Makes me wonder even more about the relationship of J. B. and Asa. Could these lots and blocks be next to each other?
Here's one more very interesting thing I've found just now, in the March 19, 1872, Oregonian. "A CHURCH BELL - There is on the wharf a large bell, brought by the Almatia, for the Congregational church of this city. It is from the Menulay Bell Foundry, Troy, N. Y., and weighs 1,511 pounds. It bears this inscription: "Presented by Asa Harker to the First Congregational Church of Portland, Oregon, A. D. 1871." This is so cool because on Thursday night, June 21, I sat in the sanctuary of that very same church and listened to Douglas Brinkley speak for nearly 90 minutes about Walter Cronkite, the subject of his latest book. Now I'm wondering if this particular home of the church is the one in which the bell was installed.
Wow. I love these connections! I'll have to find time to do more research on these Harkers and on that bell.
Friday, June 22, 2012
A Fine Home in the Sullivan's Gulch Neighborhood
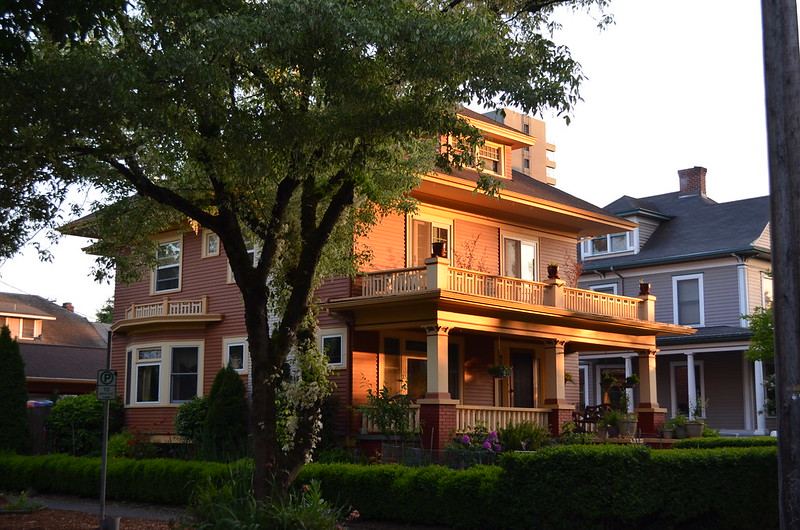
What a fine home seen on the Architectural Heritage Center Sullivan's Gulch Neighborhood Walking Tour on May 17. The 1917 house which sits on the southeast corner of the intersection of NE 19th Avenue and NE Clackamas Street seems to glow as the setting sun highlights it exterior.
About Sullivan's Gulch, from Portland Neighborhood dot com: Sullivan's Gulch is located in Northeast Portland. It is bordered by the Lloyd, Kerns, Hollywood, Grant Park, Laurelhurst, and Irvington neighborhoods. Sullivan's Gulch is conveniently located on bus lines, and within a short distance to the MAX light rail station at Lloyd Center. Sullivan's Gulch is a mixed urban and residential area that is located within walking distance to dining, shopping, and other entertainment. This well-established community has a mix of older East Portland homes, usually mid-sized to larger family homes located on streets with mature trees. There are also some lovely vintage apartments, and plexes for rent, as well as some newly developed condominiums for a more urban lifestyle.
About Sullivan's Gulch, from Sullivan's Gulch Neighborhood Association at Portlandonline dot com: A historic, pedestrian-friendly, diverse neighborhood in the Northeast section of Portland, Oregon -- just across the Willamette River from downtown. It is a truly urban neighborhood with large comfortable homes, gracious apartments and shady, tree-lined streets, and a vibrant local business district -- yet close to the central city and adjacent to Lloyd Center, bus lines, transit stations, and freeways.
And here's something else from the actual SGNA Web site: SULLIVAN'S GULCH NEIGHBORHOOD ASSOCIATION SULLIVAN'S GULCH IS LOCATED IN INNER NE PORTLAND (OREGON). WE'RE BORDERED BY THE LLOYD DISTRICT, HOLLYWOOD, GRANT PARK, LAURELHURST, KERNS AND IRVINGTON NEIGHBORHOODS. WE COVER HOLLADAY PARK AND NE 15TH TO 33RD AND I-84 TO NE BROADWAY. OUR BOUNDARIES INCLUDE LLOYD CINEMAS AND HOLLADAY PARK & THE MAX STATION WHICH OVERLAP WITH THE LLOYD DISTRICT COMMUNITY ASSOCATION. WE ARE THE PROUD HOME OF GULCH-O-RAMA AND A MYSTERIOUSLY BALANCING ROCK GARDEN.
Sunday, May 15, 2011
Some of what I saw, No. 1
I had such a great time on Saturday, May 14. First I made a momentous decision to trust the weather forecast and leave my umbrella and raincoat at home. Next I thoroughly enjoyed every single second of the Architectural Heritage Center's Walking Tour of Portland’s Yamhill Historic District and Beyond. Then I rode the MAX Yellow Line in search of lunch and a restroom, just for the fun of going to a different neighborhood. Finally, I rode home on the 6 and the 12 buses. No rain! Some of the time I had to wear my sunglasses due to the sunny/cloudy glare! Naturally, I took loads of photos, all sorts of photos. And I have already uploaded each of them to Flickr, placed in Sets which means I will easily find them to share with you!

First interesting shot of the day as I ambled to the meeting spot for the walk, and I didn't have my camera on! I missed a fantastic side view of this rolling advertisement. Perhaps another dry Saturday or Sunday I will be out and about and see the Trident Vitality Vigorate Gum vehicle again.
By the way, I am thrilled that our trees have their glorious green leaves back--hooray for Portland!

First interesting shot of the day as I ambled to the meeting spot for the walk, and I didn't have my camera on! I missed a fantastic side view of this rolling advertisement. Perhaps another dry Saturday or Sunday I will be out and about and see the Trident Vitality Vigorate Gum vehicle again.
By the way, I am thrilled that our trees have their glorious green leaves back--hooray for Portland!
Subscribe to:
Posts (Atom)
