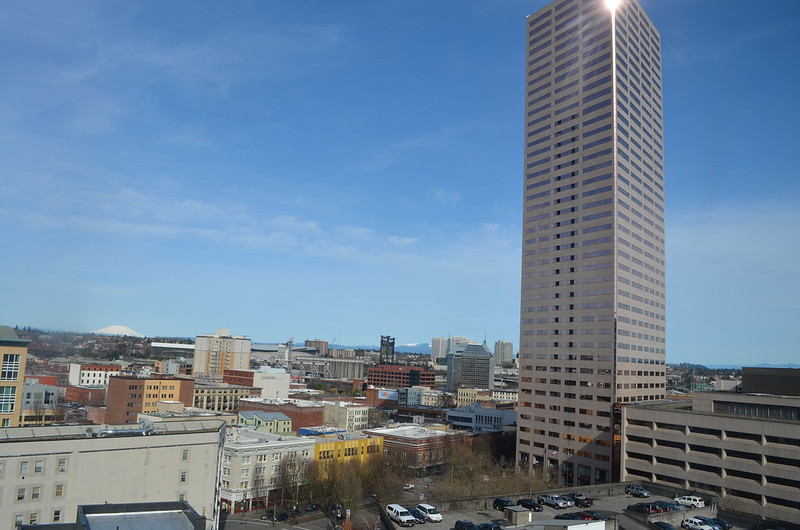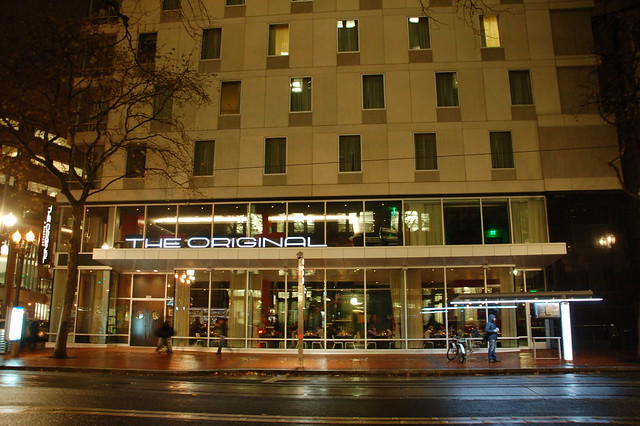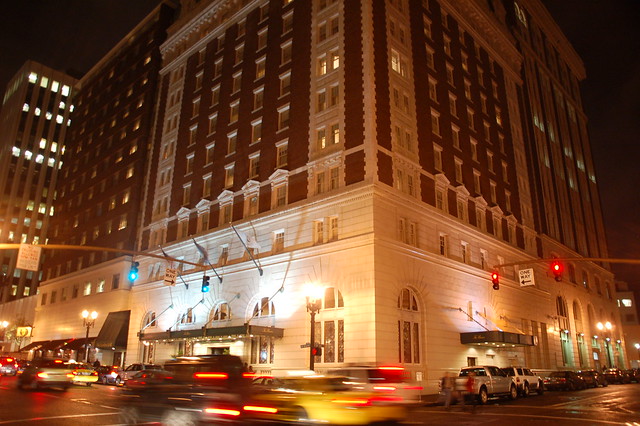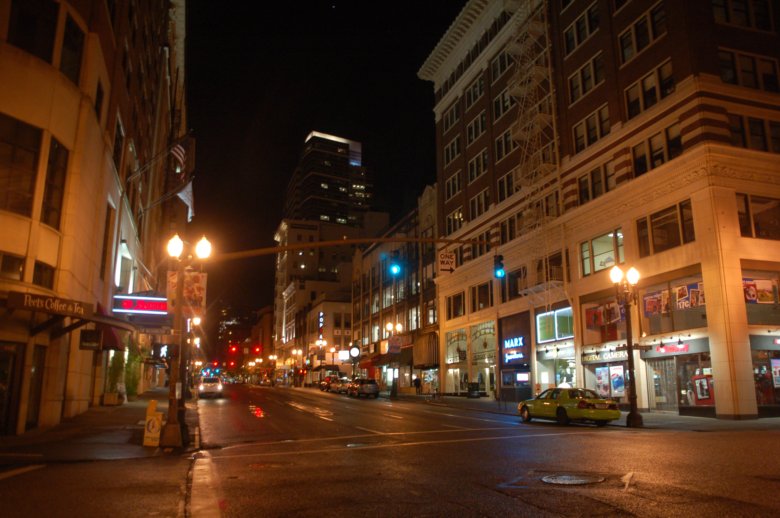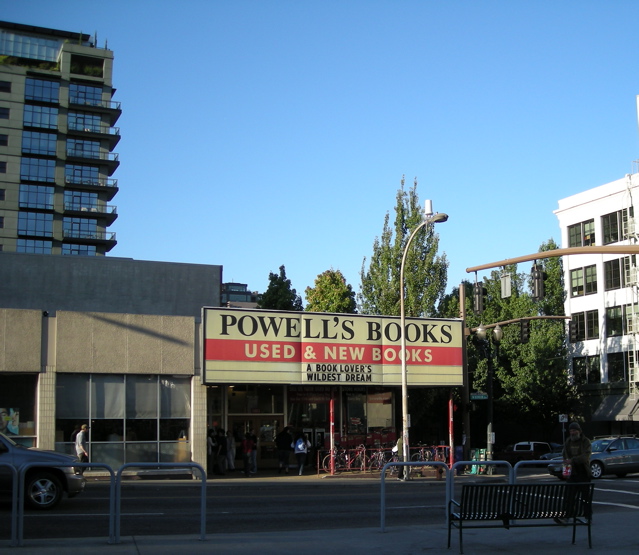I took this photo on June 16, 2012. Look at that glorious blue sky! The leafy, green trees! They highlight the renovated Mark. O. Hatfield Building very well. Wow! I can't help myself. I love downtown Portland, Oregon! And guess what? This triangle-looking building is not on a triangle corner. Know what I mean? The streets don't make a triangle for it to fit in. It was shaped differently, going out wider towards those green trees, when it was constructed in 1910 as the Lowengart Building. In 1933-34, West Burnside was widened. That's the street where the trees are in the median. Since 1994 it's been known as the Mark O. Hatfield Building. And see the buildings up SW Broadway, the brick one with the white on it and the other brick one right beside it? That's the Benson Hotel, where Mama and I stayed on our very first visit to Portland!
At one of my favorite blogs about Portland, Vintage Portland, I found two fabulous vintage photos to share with you, all about this intersection during and after the widening of West Burnside. Enjoy yourselves! You can click twice on the vintage photos, after you've opened a particular post, and really get to see all sorts of intriguing details.
The Lowengart Building, during the widening of West Burnside, 1933. On the left of this vintage photo, in the background you'll see a multi-story building with white-framed windows, arched tops on them. That building is right behind the Benson Hotel! Remember this recent post?
I took the photo in the post from the Benson Hotel. It is of the intersection where the Mark O. Hatfield Building sits--the southwest corner of West Burnside and SW Broadway.
I love this next photo, too. The empty lot is a parking lot today. You can see just the corner of it in the photo I took from the Benson Hotel because the parking garage blocks the view. In the screen shot from Google Maps, there are lots of trees in the lot with cars parked among them.
The Lowengart Building, after the widening of West Burnside, 1934.
I just found a great article online, dated June 14, 2012, all about the renovation of the Mark O. Hatfield Building. Neat-o!
Renovation of Mark O. Hatfield Building updates 106 low-income housing units
The Oregonian By Molly Hottle
From the time he was a child moving from one apartment to another, Nate McCoy knew he wanted to be an architect.
He and his family would often live in rundown apartments in Portland that were available to single-parent households, like his own, and low-income residents.
“I always wondered why we couldn’t live in nicer apartments,” said McCoy, now 30.
It was those experiences that spurred his desire to become an architect for the city of Portland and to help improve the housing options for the city’s low-income residents.
In that vein, McCoy recently finished working on the rehabilitation of the Mark O. Hatfield Building, a 106-unit structure on West Burnside Street owned by Central City Concern, a Northwest Portland nonprofit. A grand reopening event was held June 7 to celebrate the renovation of the once-crumbling building.
The more than $2.5 million renovation project restored the exterior of the building and updated the heating and cooling systems. The project was quick — it lasted about seven months — and Portland contributed $846,000 in federal grant funds to the project.
The project was also funded by Central City Concern, Multnomah County, Energy Trust of Oregon, Enterprise Community Partners and the Network for Oregon Affordable Housing.
McCoy served as a development manager on the project, ensuring that developers were being paid and dealing with other financial matters. He usually works with projects in the Lents neighborhood, but the renovation of this particular building had special meaning to him.
In 2003, McCoy was given the Mark O. Hatfield Architectural Award, which provided a scholarship for his education in the architecture school at the University of Oregon. He still remembers meeting Hatfield during the award ceremony.
“He was like, ‘I’m sure we’ll see each other again,’” McCoy said. “It’s crazy that after he said that, I’m working on a project with his name on it.”
Hatfield, a former Oregon governor and senator, died in August 2011 at the age of 89.
During the reopening celebration, Ed Blackburn, Central City Concern executive director, talked about Hatfield and his efforts to help the nonprofit meet paperwork and application deadlines to ensure the building could be used for low-income housing.
“That’s why it was named after” Hatfield, Blackburn said.
Portland City Commissioner Nick Fish also spoke at the ceremony about how the building gives more than just shelter for its residents. Central City Concern also provides addiction help and job services there.
“In other cities, a building like this at the intersection of Burnside and Broadway would probably either be high-end condos or the most desirable office space in the city,” Fish said. “But here in Portland, this building is home to 106 formerly homeless individuals, seeking a hand up. I think that speaks loud and clear about our values as a community.”
Upgrades made to the building include the installation of three-paned, energy-efficient windows that block noise; the implementation of a new heating system that automatically turns off when windows are opened; and the removal of a 30-year-old steam boiler and outdated electric radiators.
“If you look at it now, it really looks like South Waterfront lofts,” McCoy said.
One day, he hopes to work as a developer, creating housing for Portland’s low-income residents, and he also looks forward to helping his mother, who still lives in low-income housing, move to one of the updated buildings.
“I know people who live in these places still today, so to be able to work in the projects that help the community, to me, have so much more value than working on projects with people with deep pockets,” he said. “It all comes back to the same goal of just giving those in need most an opportunity.”
-- Molly Hottle; Twitter: @nwpdxreporter
