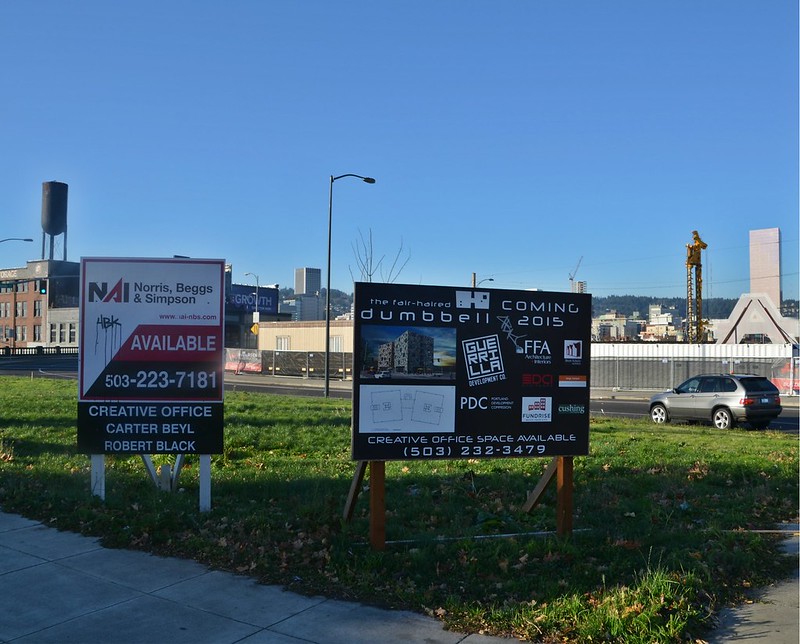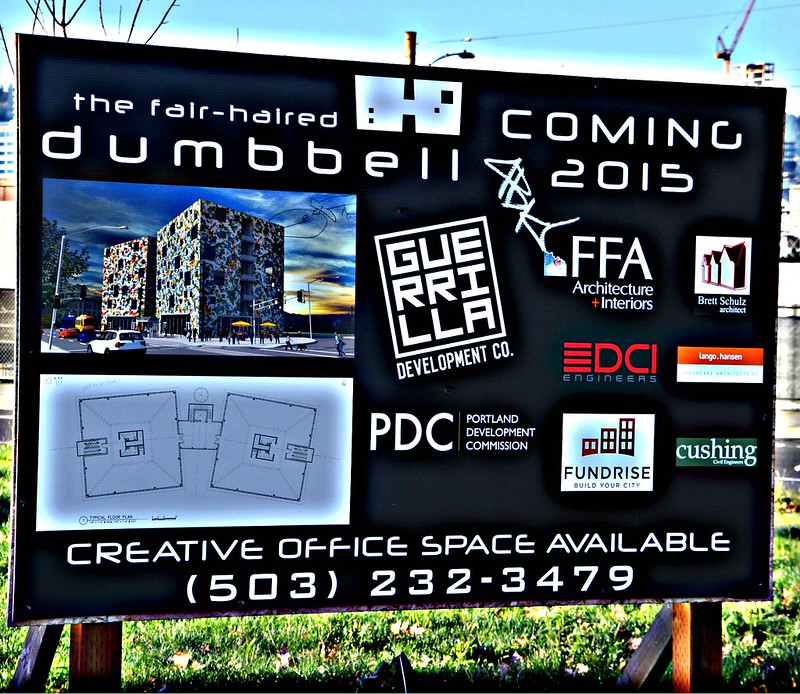
I took these photos on November 15, the same day that I took the photo in yesterday's post. You can see the constructions site fencing, the giant A, and The Big Pink to the right of the signs, above the passing vehicle on NE Couch Street. As you can tell from these signs, yet another new building is set to go up at the Burnside Bridgehead. It is supposed to be completed at some point in 2015.
The Fair-Haired Dumbbell (I kid you not, that is the name of this building--the proof is on the sign) is to be located in the grassy area, which is .31 of an acre known as Block 76E. On a memo to the Portland Development Commission (PDC) dated April 16, 2014 which I read online: The Property is located in the southeast quadrant of the Burnside Bridgehead Property at the foot of the Burnside Bridge bounded by East Burnside Street, NE Martin Luther King, Jr. Boulevard, and NE Couch Street. Block 76 was formerly a full city block owned by PDC before the East Burnside-Couch Couplet was constructed. The alignment of NE Couch Street was routed through Block 76 as part of that project, which divided Block 76 roughly in half. In Portland, a couplet means two parallel streets with traffic running in opposite directions, each from the other.

I couldn't resist using HDR on this photo to enhance the sign. The exterior is based on
On a memo to the Portland Development Commission dated April 16, 2014: Conveyance of Burnside Bridgehead Block 76E to The Fair-Haired Dumbbell, LLC for a mixed-use development . . . currently anticipated to be a 64,000 SF office building with ground-floor retail. Developer anticipates constructing a six-story, $14,300,000 office building referred to as The Dumbbell. The 64,000 SF building is planned to contain approximately 40,000 SF of office space, 7,000 SF of ground-floor retail, and 38 parking spaces. (I don't know that any of those figures remain in the plan, including the number of parking spaces.)
I also read this online about the new building at the Web site used to raise money for the project, Fundrise: Project Overview
The Dumbbell is expected to be a mixed-use development consisting of approximately 30,000 SF of Class A creative office space and 5,500 SF of ground floor retail. The project is named for it’s striking resemblance to… a dumbbell. The canted walls of each tower, joined together by a sky bridge, give the project the appearance of a dumbbell sagging under the weight of the concrete ground floor foundation.
It is anticipated that the retail portion will consist of carefully curated food purveyors and traditional retail catering to building tenants and the surrounding community from breakfast, thru happy hour, until the last nightcap. The office space is expected to be spread out over ten distinct floors with floor plates of approximately 3,000 SF. Given the cant in the walls, each floor will be slightly larger than the floor beneath it.
It is expected that tenants will have the opportunity to lease anywhere from a portion of a floor (~1000 SF) to an entire tower (15,000 SF), as well as be able to rent multiple floors either stacked on top of one another or on the same floor of each building connected by the sky bridge.
Highlights
Located at 333 E Burnside Street in the city center
Excellent visibility on main thoroughfare dividing west and east
Portland Streetcar stop at entrance of building
Strong office and retail market
Experienced development team with track record of being first-mover into up and coming areas
I'm thinking that it remains to be seen how it all turns out. There's always the possibility of change. In fact, more plans for at least two more buildings are in the works at the Burnside Bridgehead--when I can find out more details and get some more recent photos to use, I'll post about them.

The Fair Haired Dumbbell. Someone along the line must have lost a bet!
ReplyDeleteThat's going to be an interesting building. I can't wait to see the finished product.
ReplyDelete